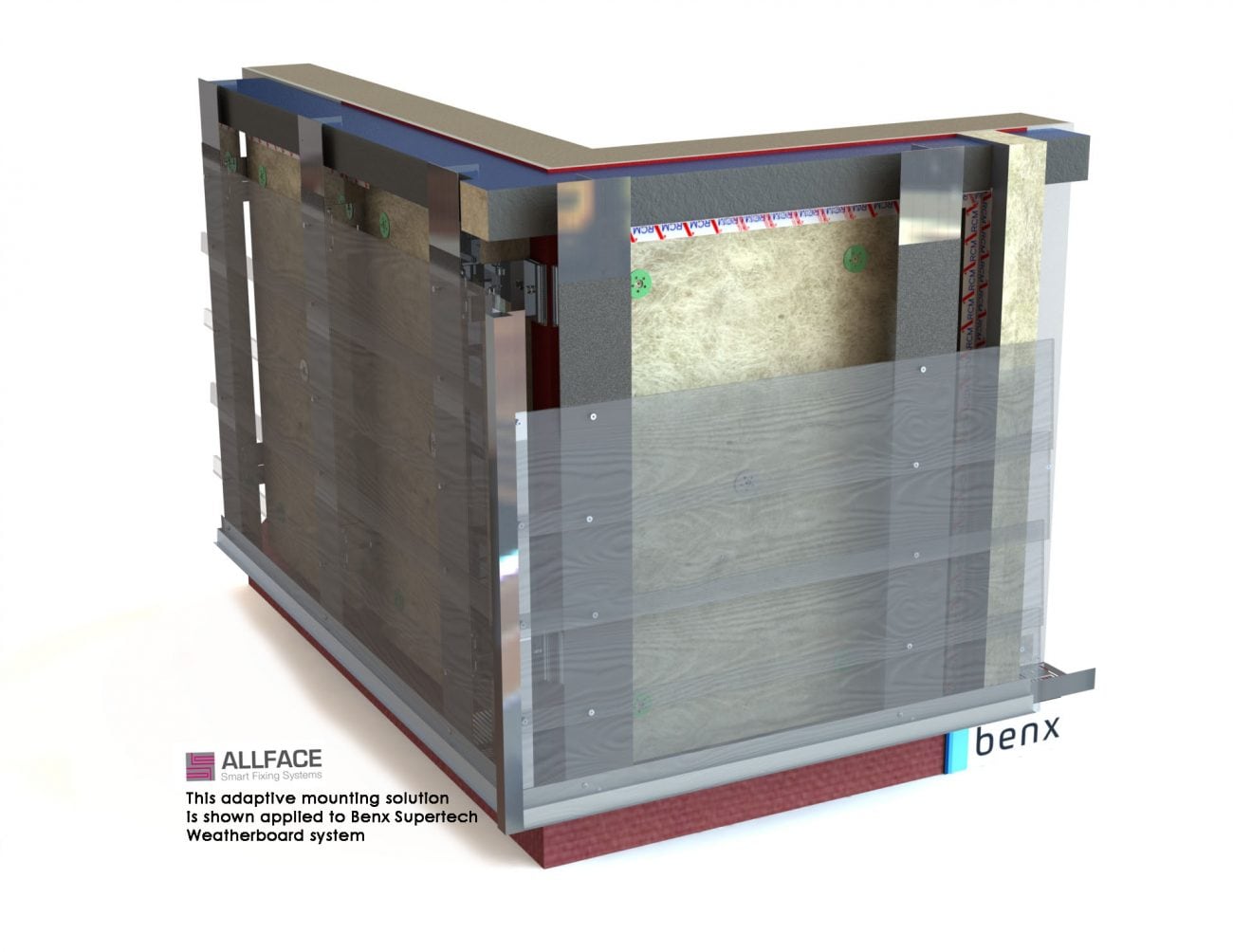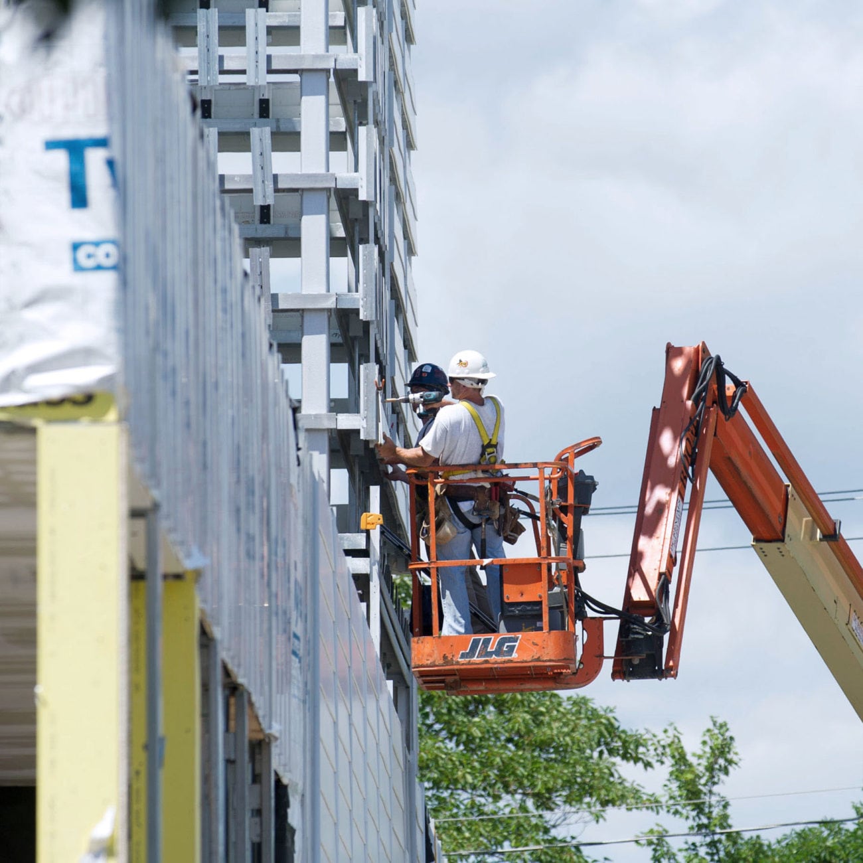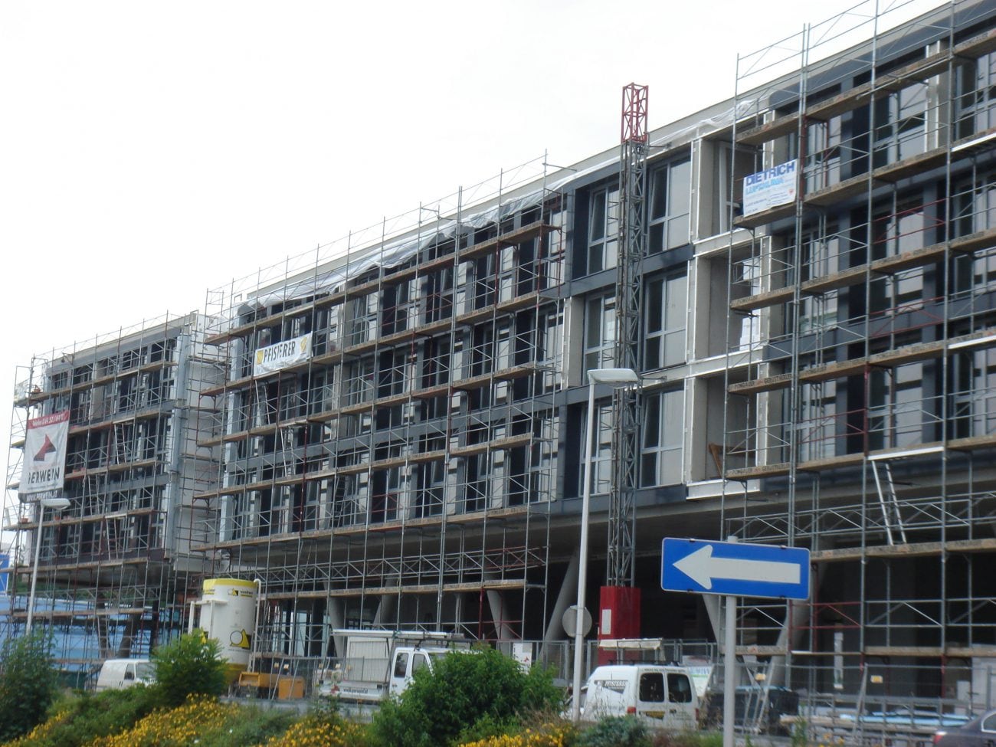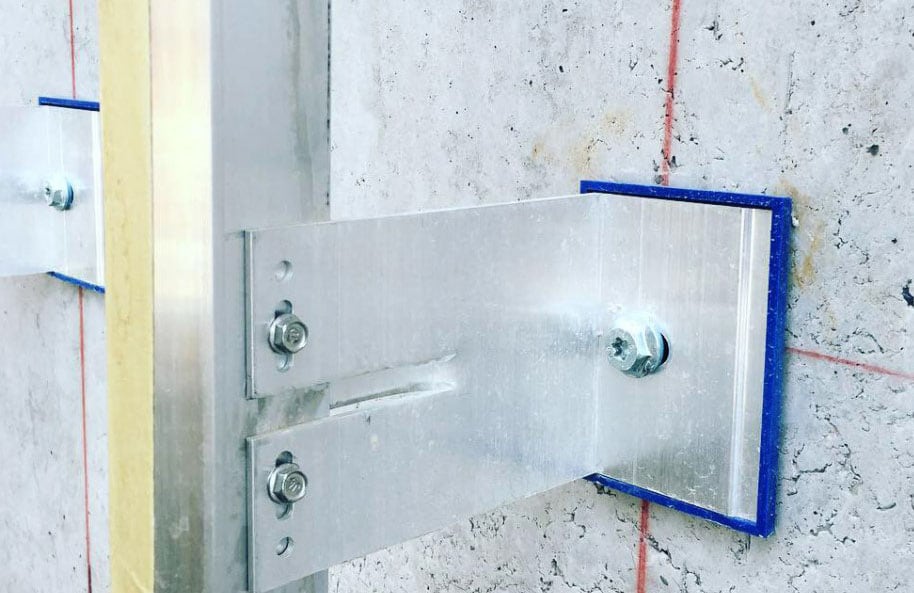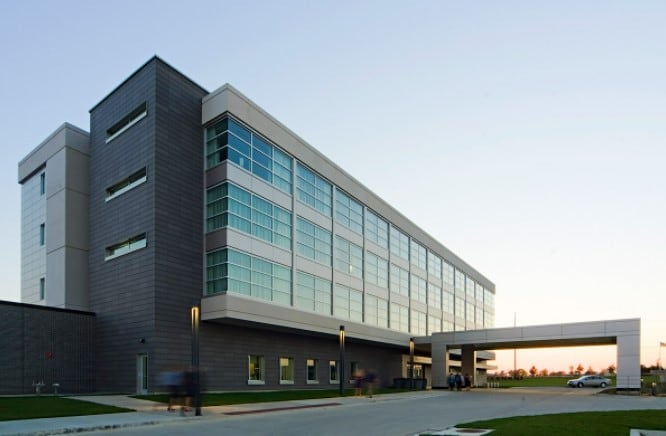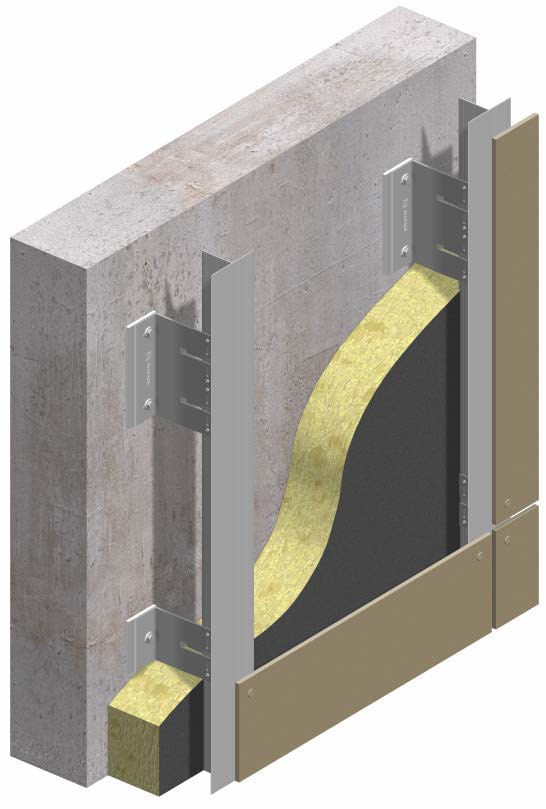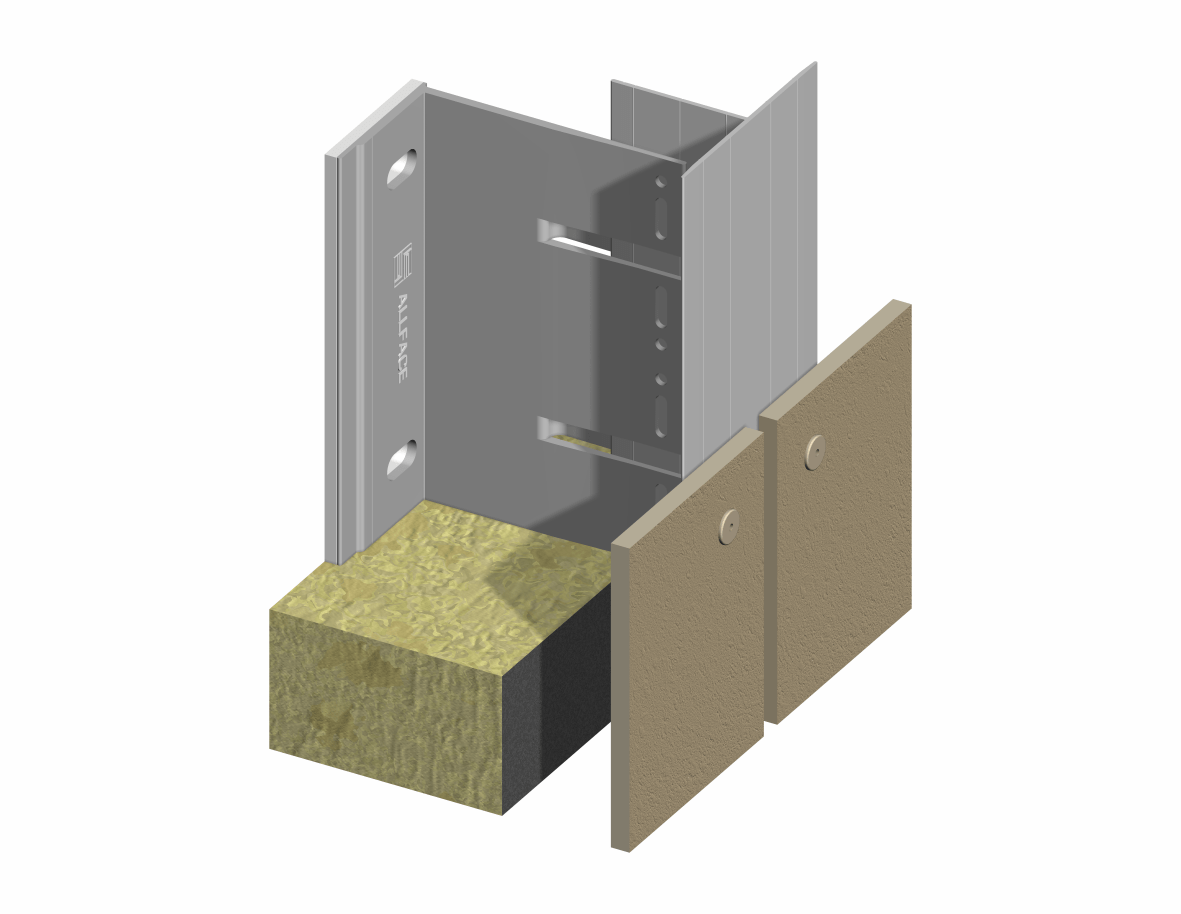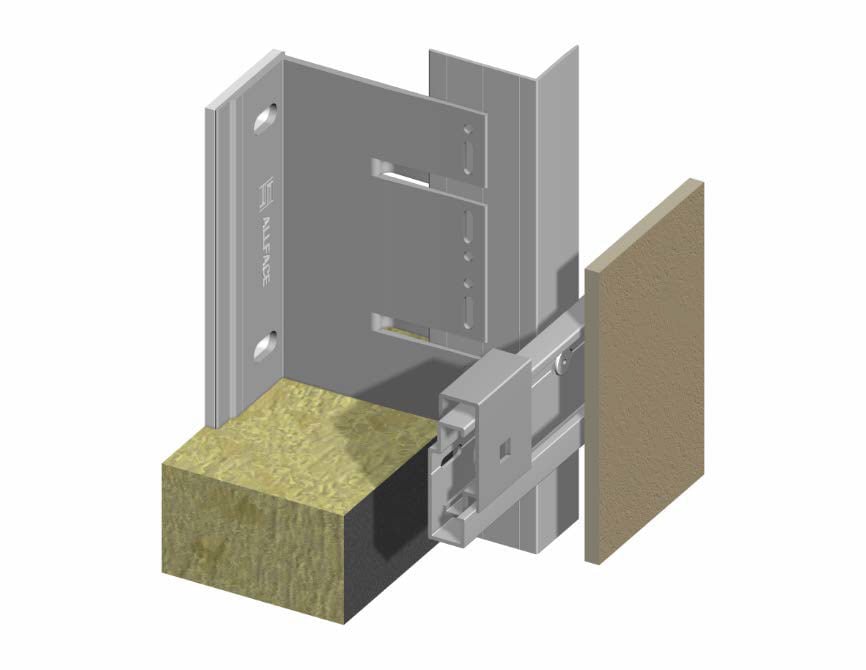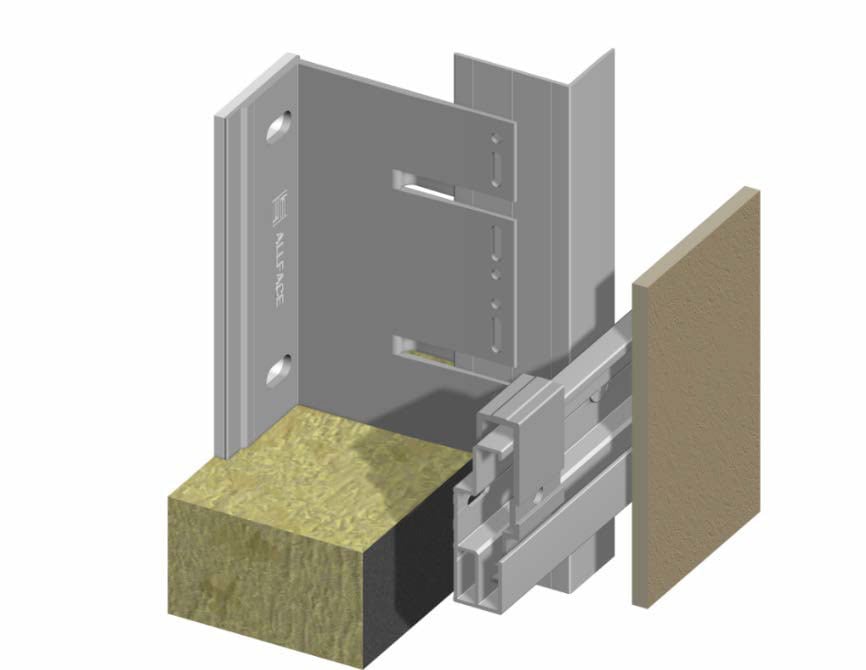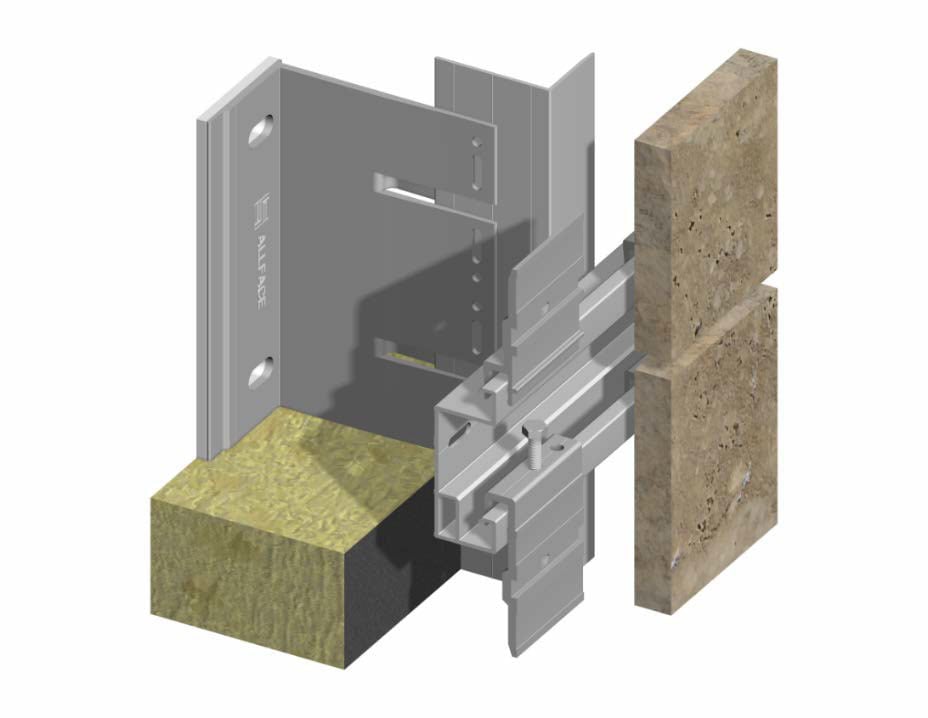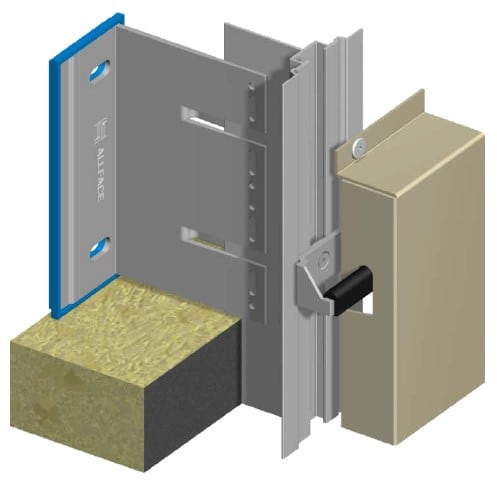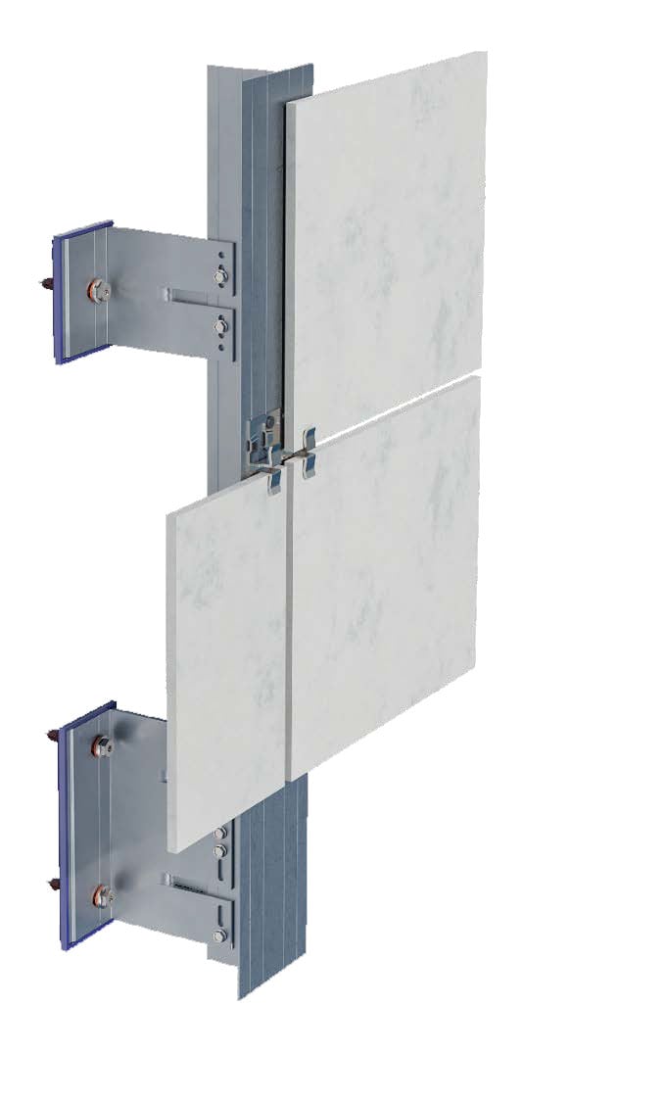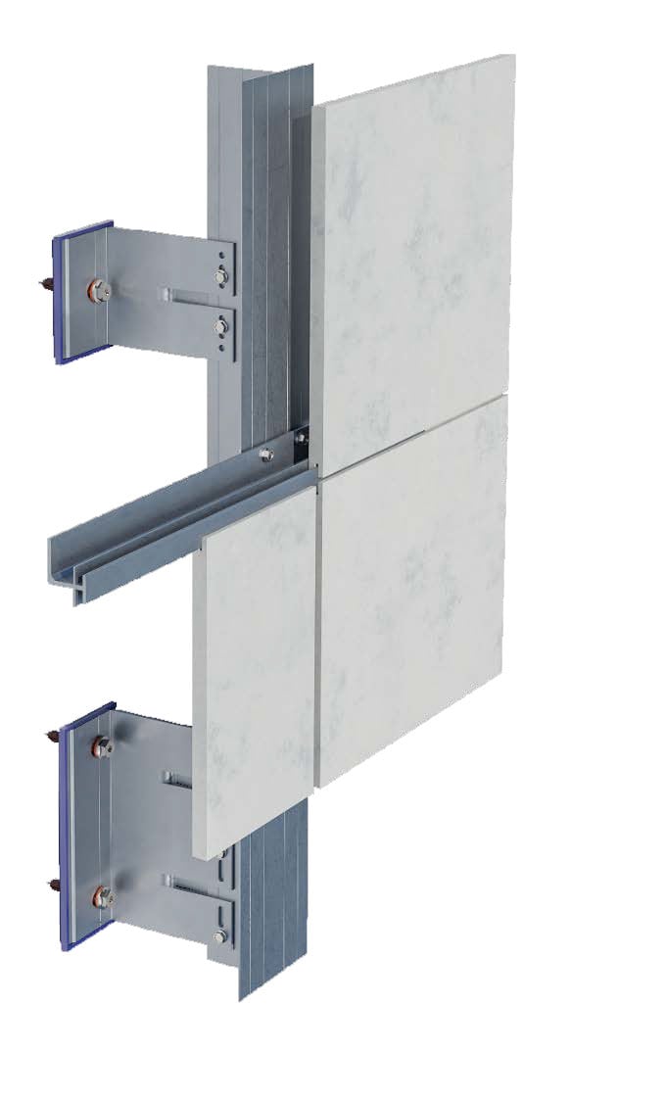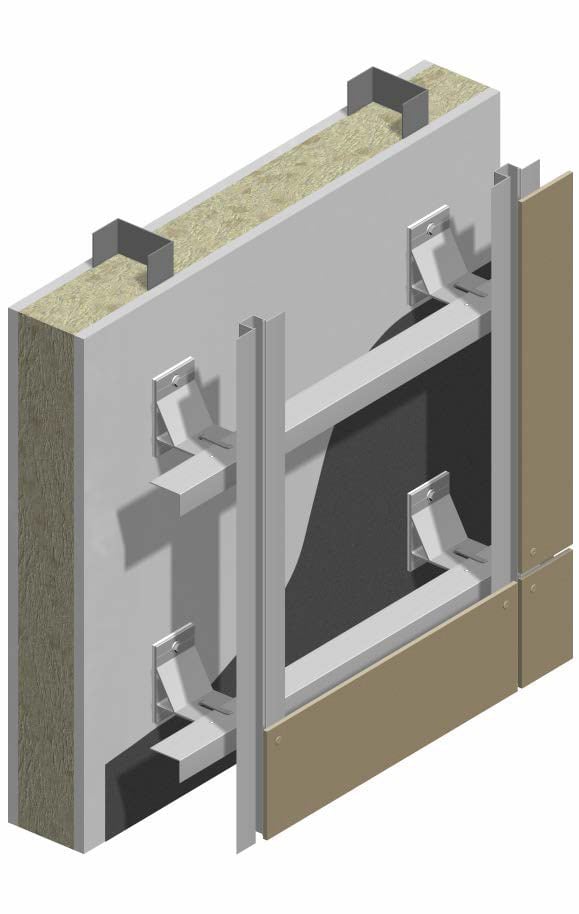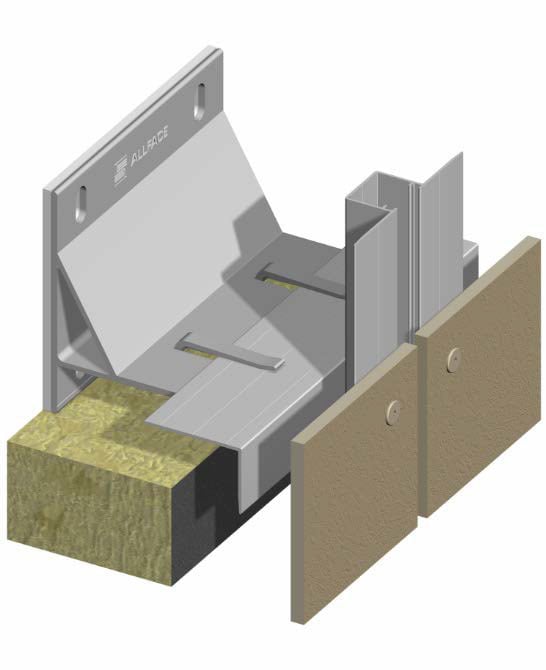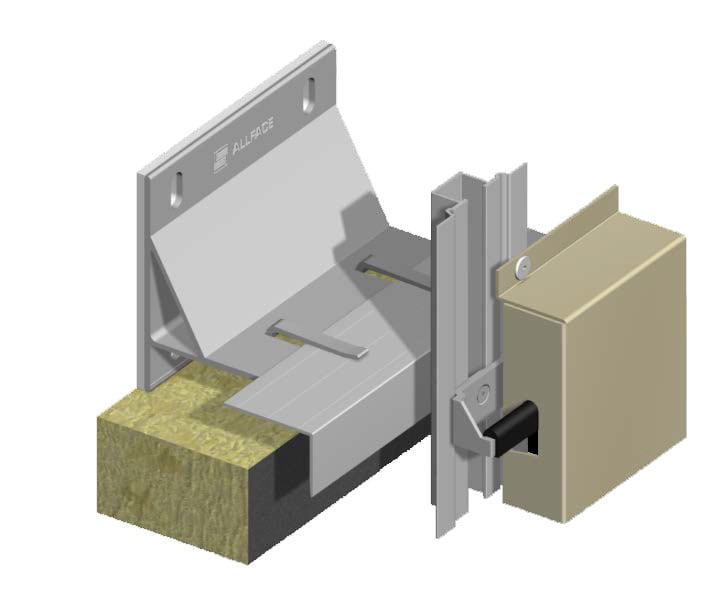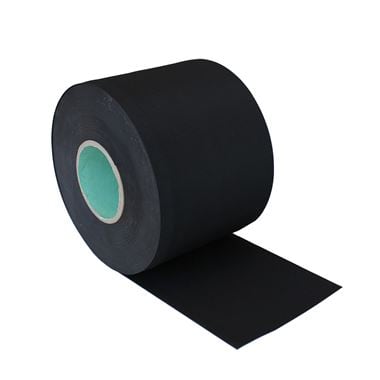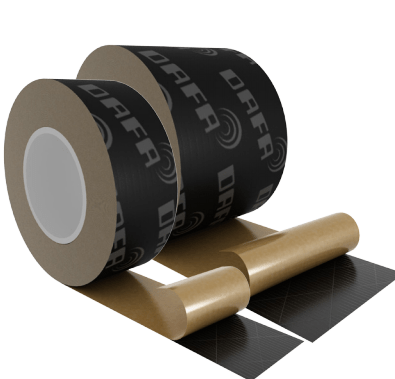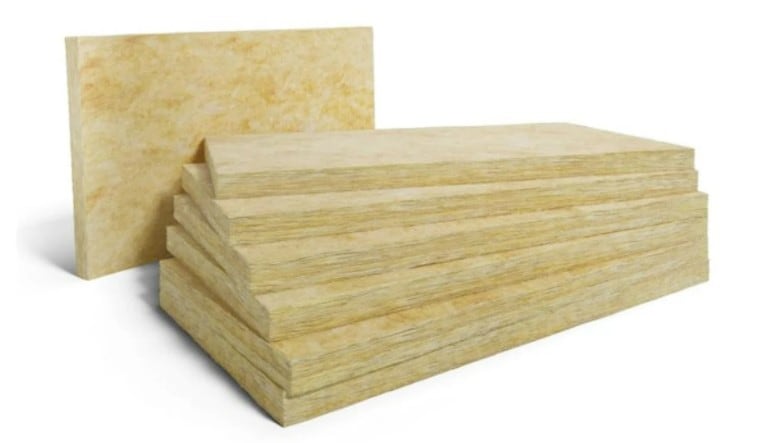ABOUT ALLFACE REAR VENTILATED FACADES
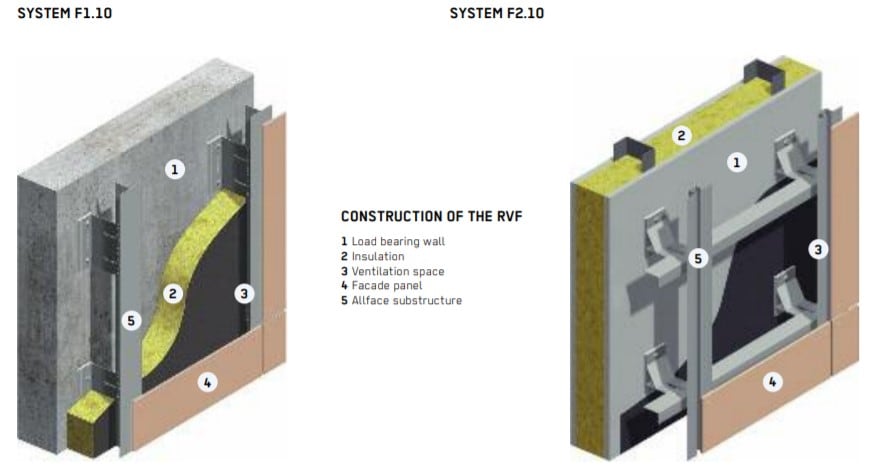
The hung, rear-ventilated facade (RVF) covers the load bearing wall of a building. With a RVF, the facade elements are mounted with the help of a fixing system at a distance from the building’s outside wall. Allface offer a range of Vertical (F1) and Horizontal (F2) fixing systems.
Besides the varied architectural possibilities, this method of construction has considerable ecological and economical benefits:
The RVF protects against weather conditions and contributes to the longevity of the building. The outside wall of the building and the thermal insulation remain dry always.
The RVF minimises thermal stress and is the optimum protection against heat and cold.The RVF is an energy-saving façade. The variable lengths of wall brackets make it possible to install with any desired thickness of insulation. Energy savings leads to minimisation of carbon dioxide discharge.
Back ventilating the façade controls the humidity of the building and ensures an optimum climate inside.
The multilayered structure of RVF protects against noise.
The RVF system guarantees sustainable construction through recycling the components that are used.
THE ALLFACE RANGE OF REAR VENTILATED FACADES
Understanding the relationship between your chosen façade and its cladding support system is essential. Allface’s expertise in this sector stems from some simple guiding principles:
“Allface pre-engineered aluminum supportive rails are fitted vertically to the building structure thereby allowing airflow from the bottom to the top and out behind the cladding panels, resulting in a dry substructure which pushes any moisture out and adds to the insulation of the building”.
However it much more than this. We appreciate also that on site, at the sharp end, this intelligent attachment system has to meet multiple challenges:
It must provide the optimal fastening solution
- For any kind of cladding material
- For any design requirements.
At the same time, it must also be:
- Economical
- Safe
- Have a long life performance
Apart from that, it must also:
- Take into account the project environment’s specific static requirements
- Comply with the relevant local construction regulations and standards
Which is why we trust Allface as our cladding support partner
Allface are a specialist, worldwide manufacturer of ventilated façade cladding support systems. Highly adaptable, Allface plan and calculate the optimum composition of façade components and their installation. Consultation services for architects and façade producers are also offered. Visit the Allface website to find out more about the Company (opens in new window) .
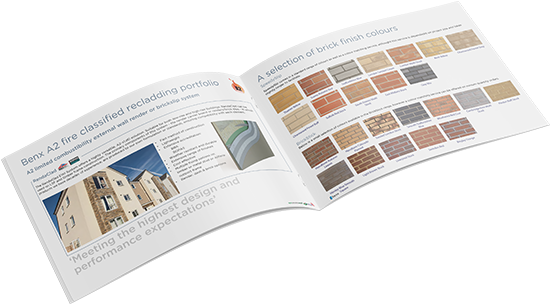
Features
- Innovative solutions for complex façade designs
- Creation of structural analyses
- Implementation of assembly schedules
- CAD drawings of system details
- Development of templates for invitations to tender
- Product installation training
- Passive house certified
Key Applications
- Rainscreen cladding systems
- Soffits and facias
- Balconies
- Decorative screening
- Shelters
- External façades
System Configurations
- F1 Vertical Fixing Systems
- Vertical systems are used for mounting on solid walls. The primary profile is mounted vertically on an F1 type system.
- F2 Horizontal Fixing Systems
- For structures of beam and column construction, horizontal systems are used exclusively where the primary profile is mounted horizontally on an F2.
Technical Specifications
- Allface Datasheet Anodized Profiles
- Allface Datasheet F1.10
- Allface Datasheet F1.44
- Allface Datasheet Insulator F1 and F1+
- Allface Datasheet SZ20
- Allface Datasheet TS300
- Allface F1-40 Datasheet
- Allface F1-41 Datasheet
- Allface F1-50 Datasheet
- Allface F1-59 Datasheet
- Allface F2-10 Datasheet
- Allface F2-50 Datasheet
Allface Fixing Options
Face / Rivet Fix
Rivet fixing is used to fix the façade to an Allface aluminium support framework. We are able to supply colour matched rivet fixings alongside (or separate) to your façade order.
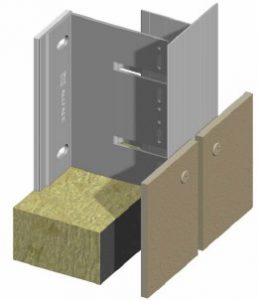
Allface System F1-10, visible fixing – rivet/screws
Concealed / Secret Fix
The Allface mechanical secret fix method consists of hangers fixed to the rear of the board which are hung onto the horizontal carrier rail. The specific fix will vary and is dependent on the façade or cladding panel used.
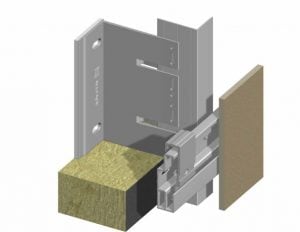
Allface System hanger solutions F1-41
RECOMMENDED ACCESSORIES
Contact Us

Brief Introduction to Allface

Allface Installation Video

