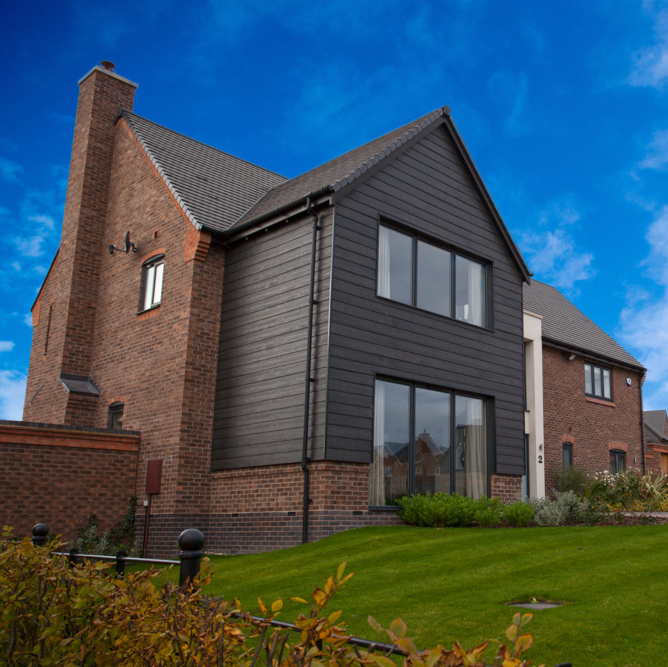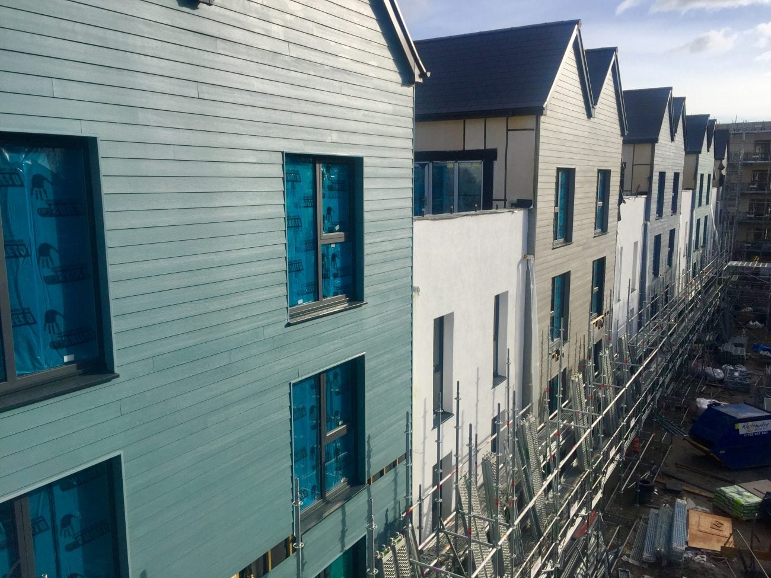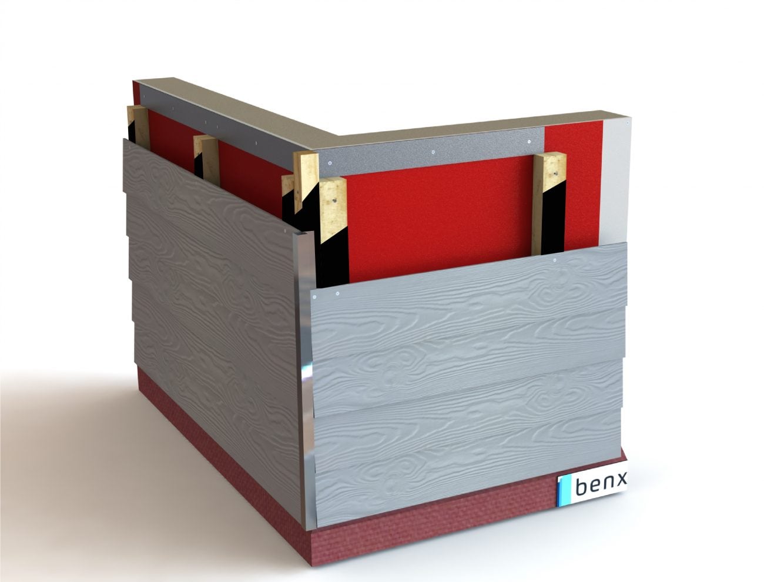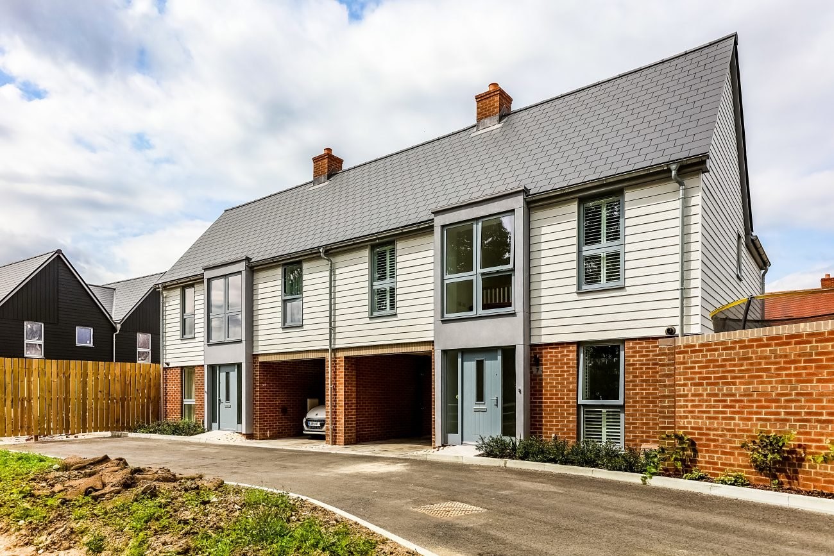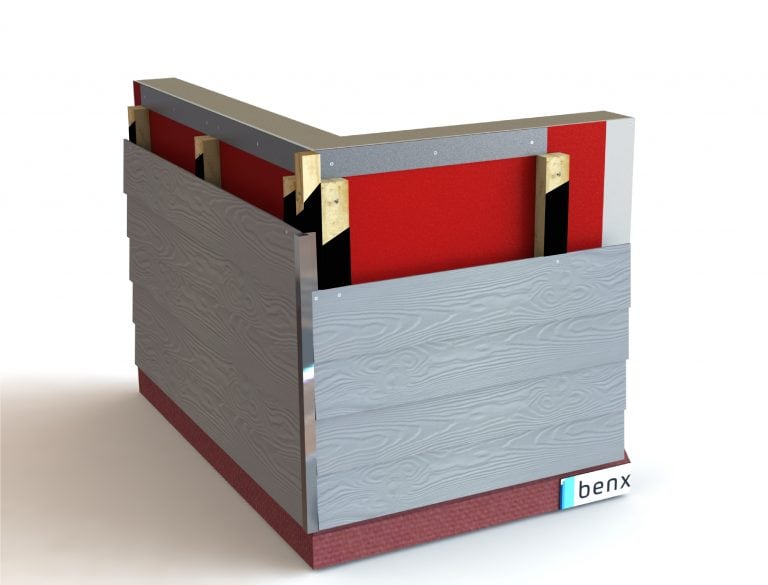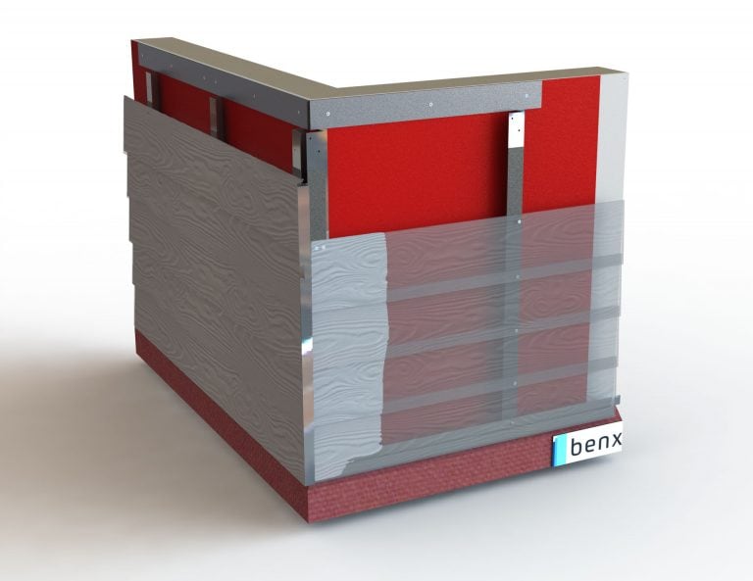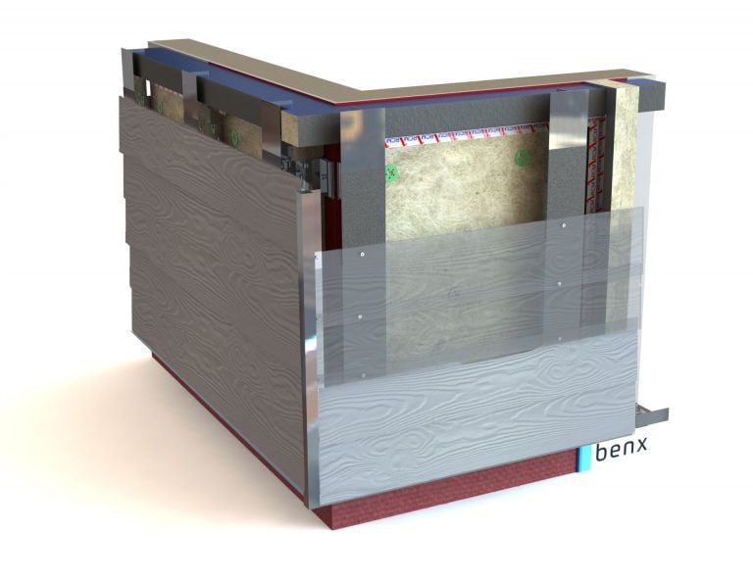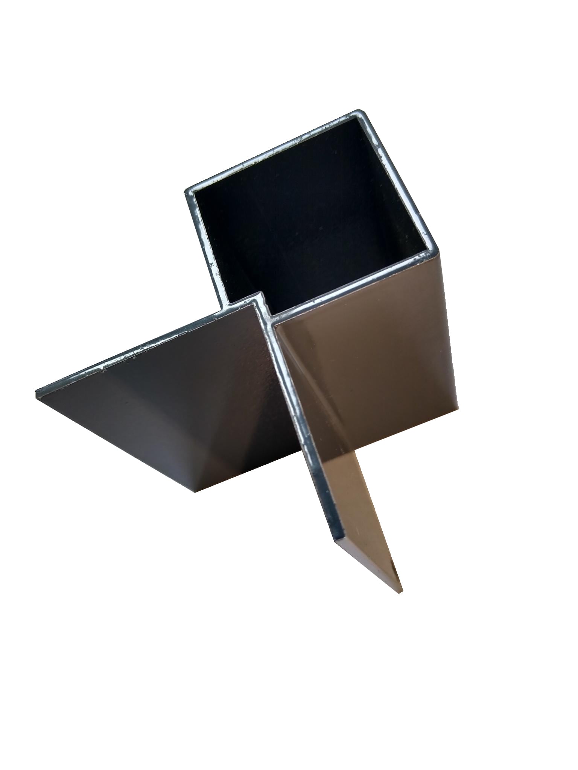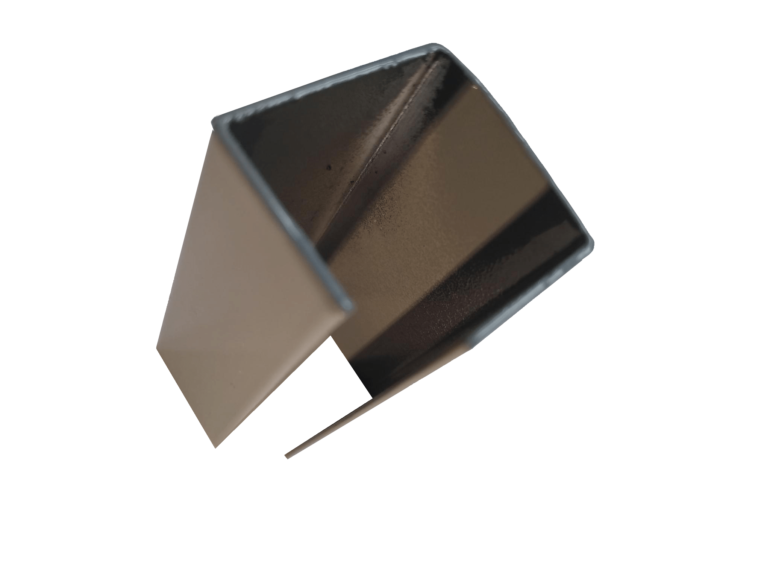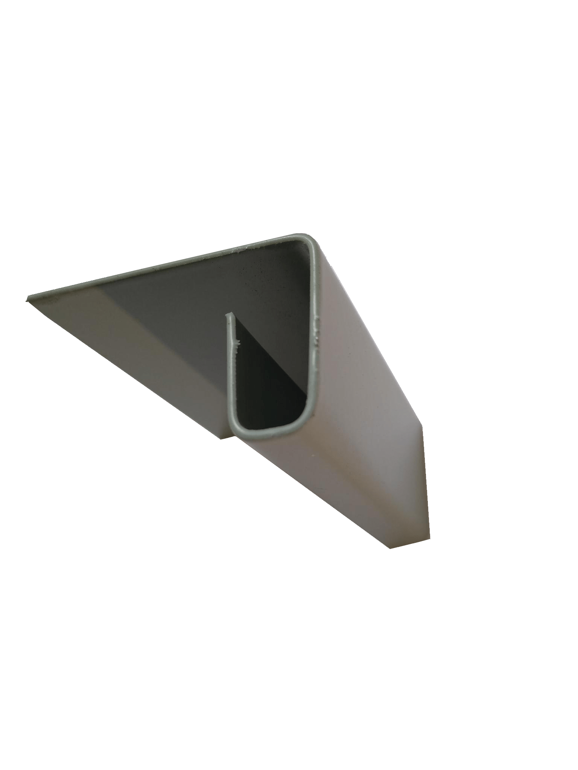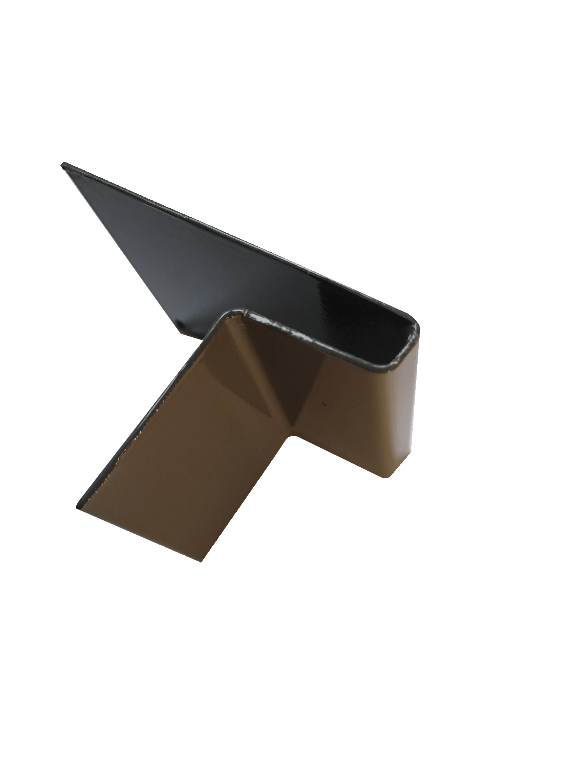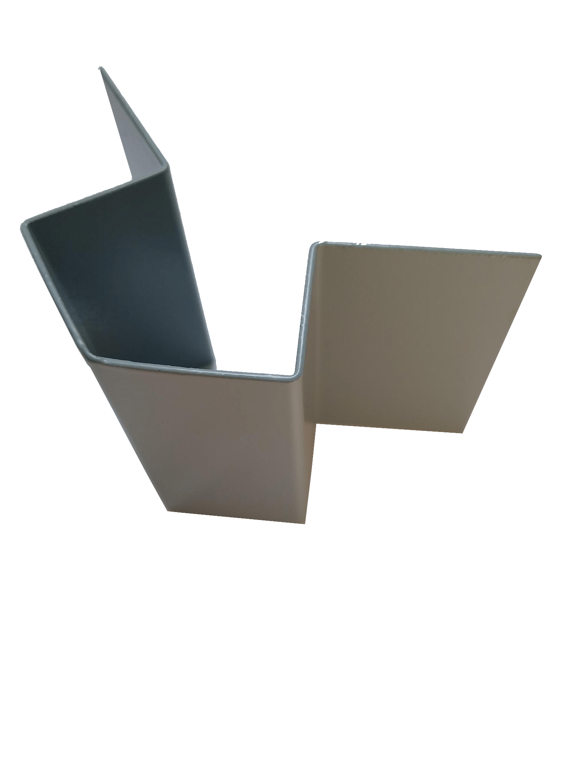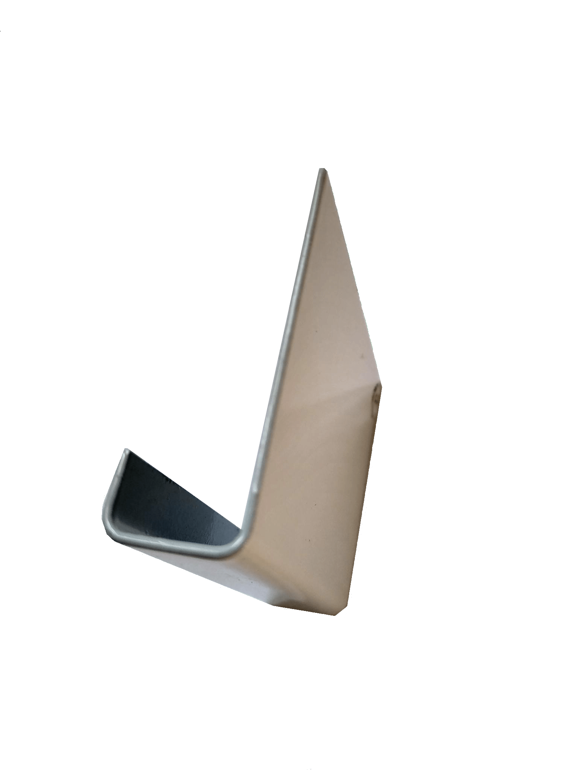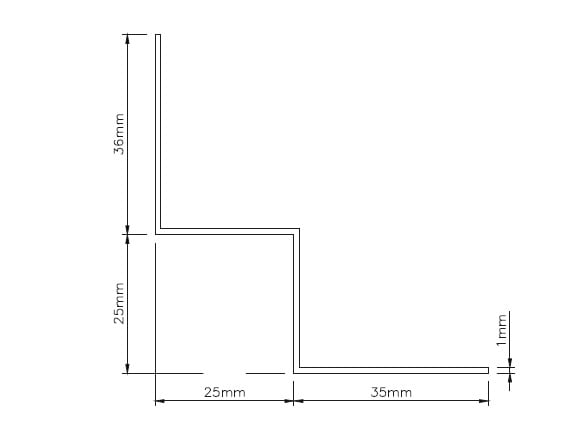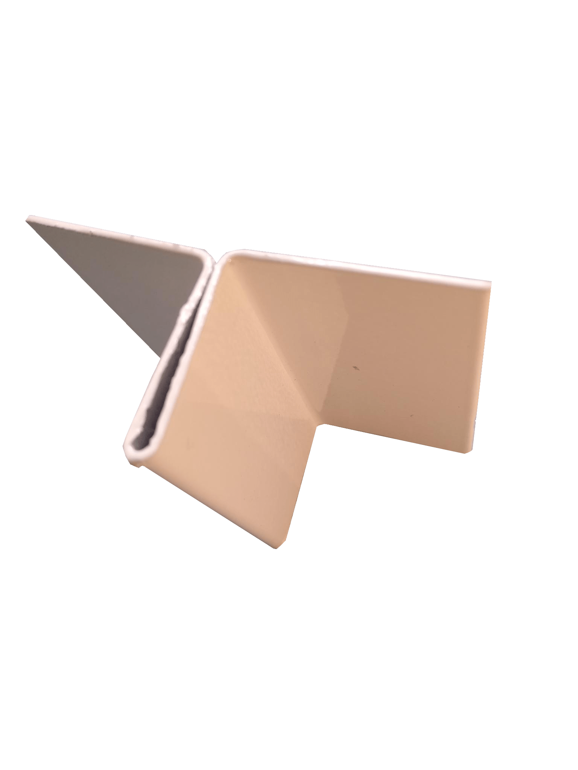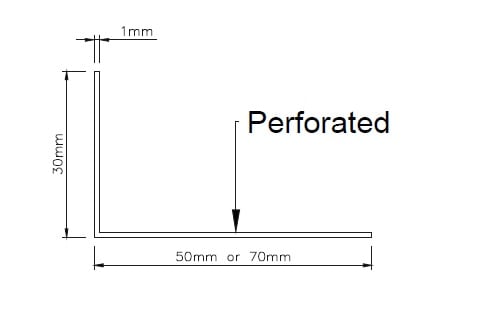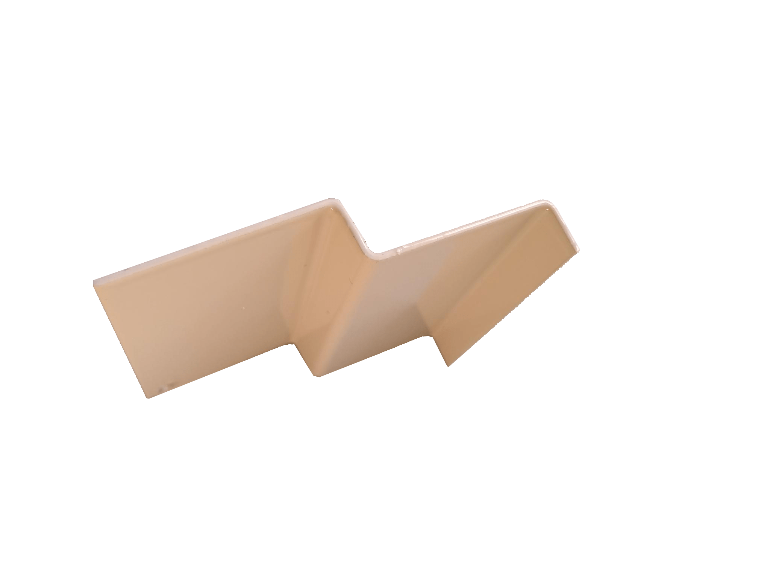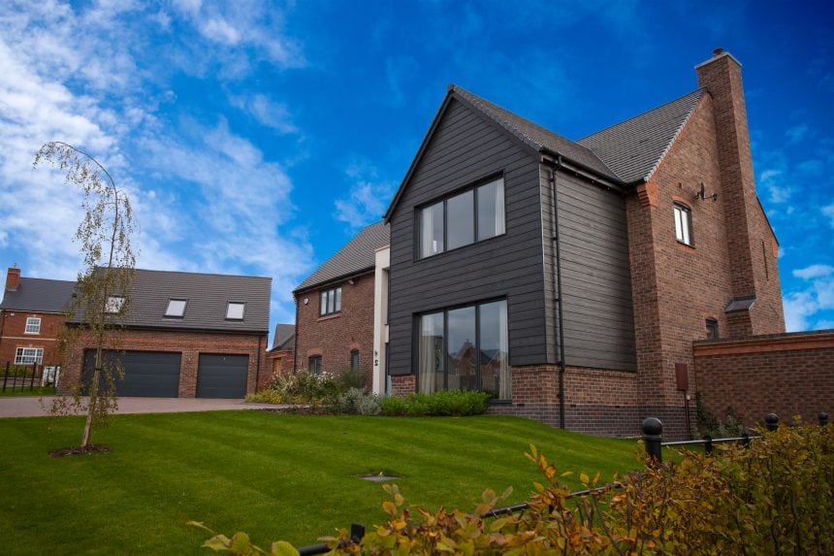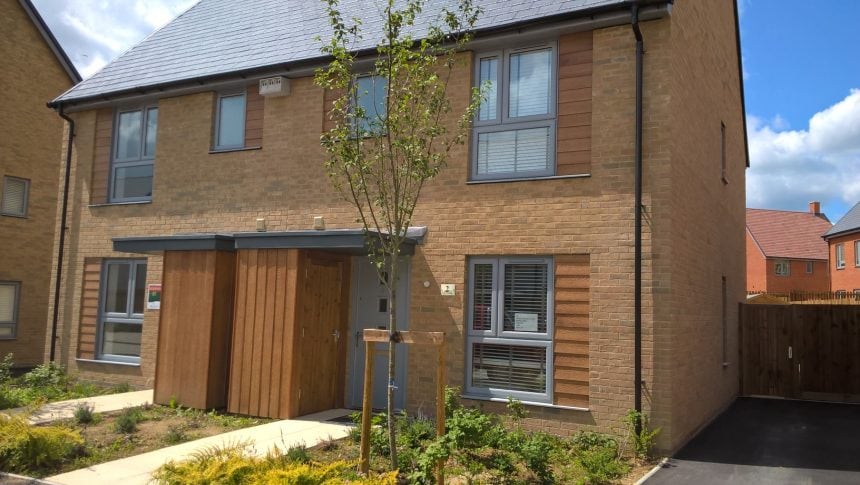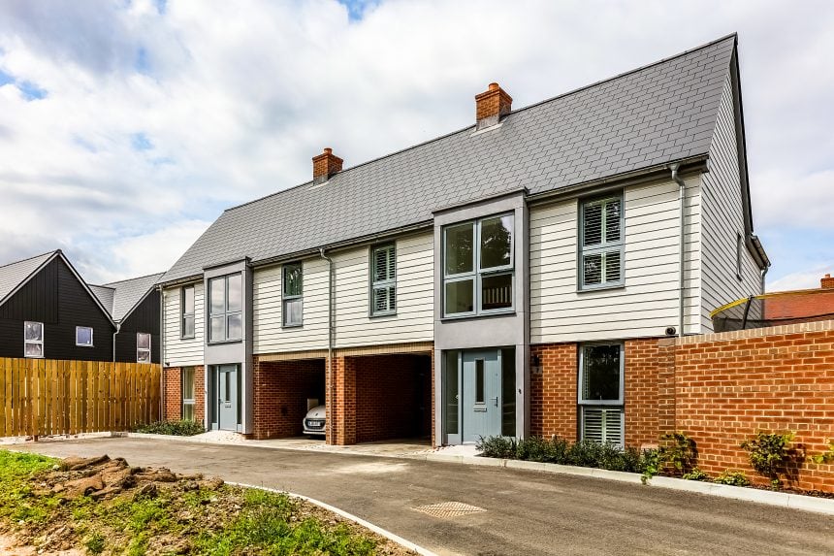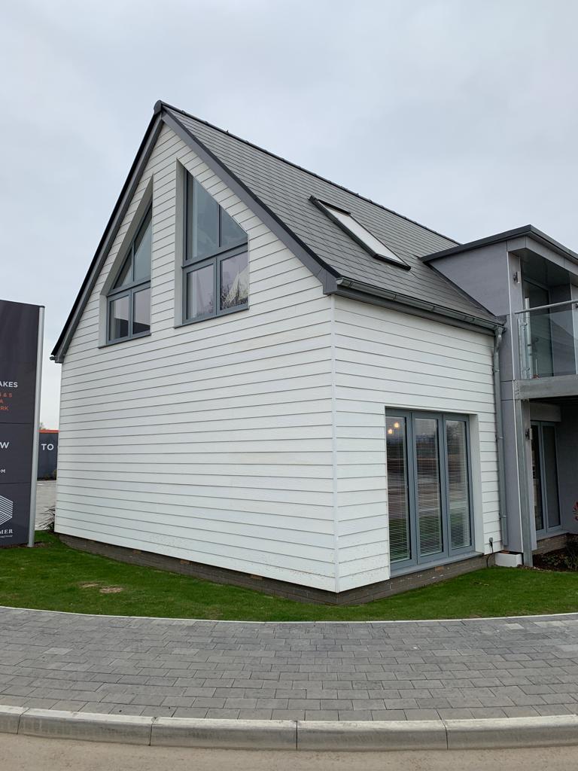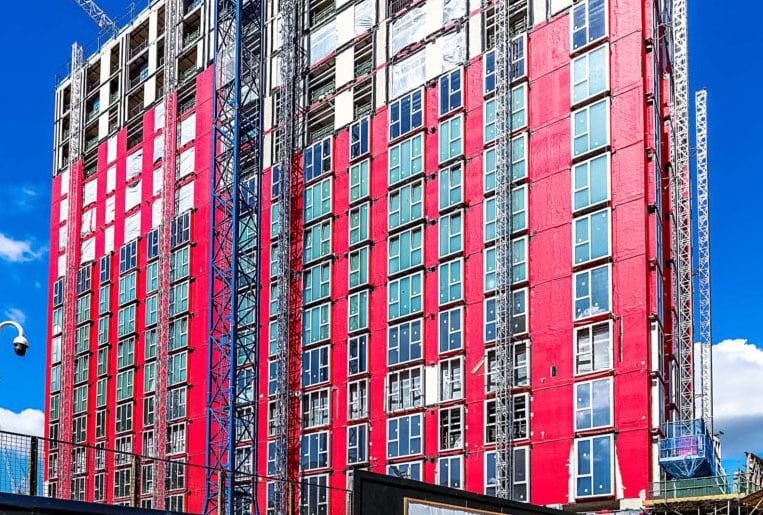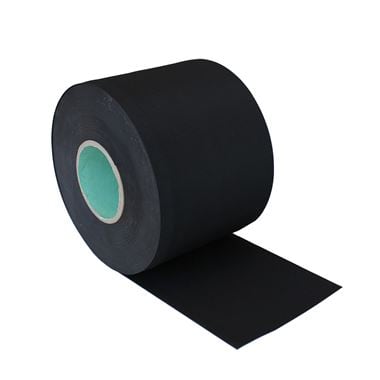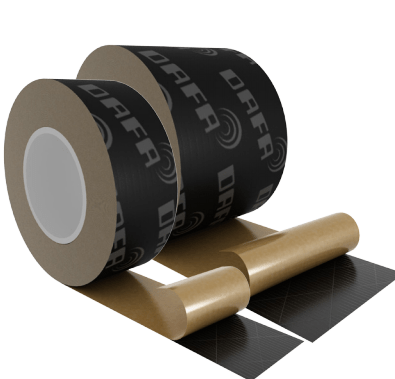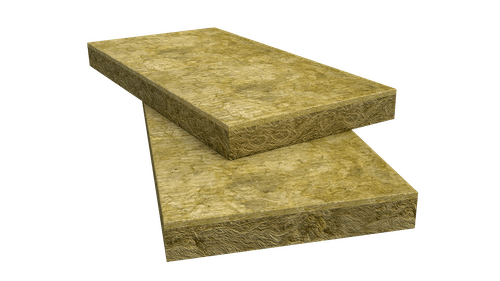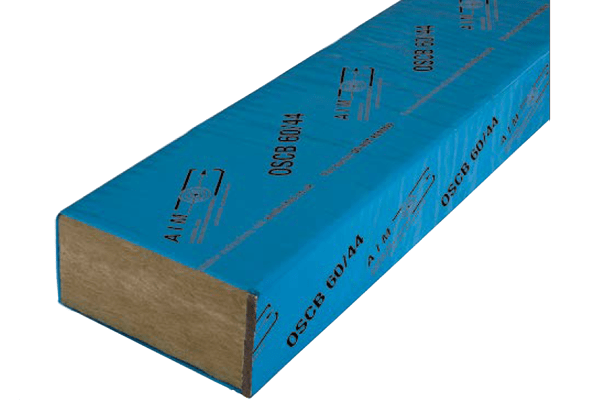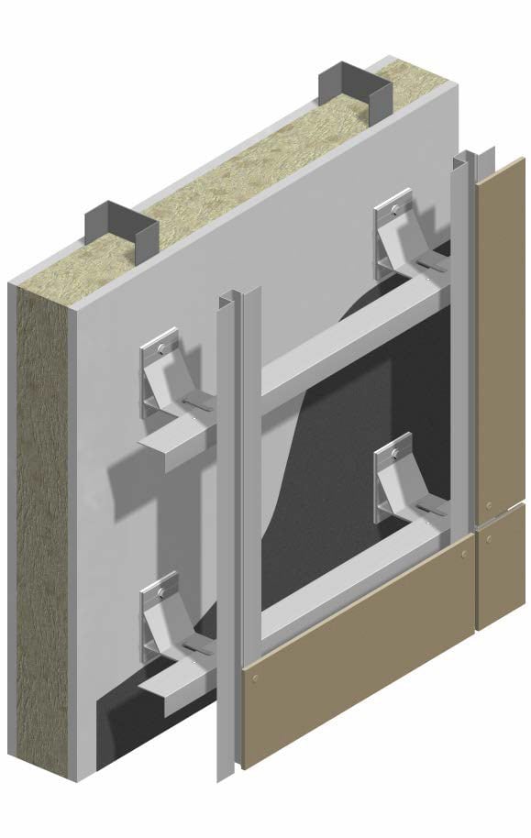The Supertech System
Technical Request Form
For Technical Service or Product Support please file a technical request using our support form or contact your local representative.
Technical Request FormContact Us
Can’t find the solution you’re looking for? We can help. Our team of experts are on hand to answer your questions.
Contact UsSupertech Weatherboard system - A1 Fire Classification to EN13501-1
A single facet autoclaved cellulose fibre reinforced cement plank, Supertech Weatherboard is lightweight, requires little maintenance, is rot free, can be used in the same way as wood and allows you to create truly stunning facades.
Offering two ranges of finishes, natural timber effect stained and natural timber effect painted, Supertech offers an attractive alternative to traditional timber boarding and plastic effect PVCu cladding. Supertech Weatherboard can be installed either horizontally in a traditional lapped style (most popular way) or vertically in a lapped, undulated or flat way.
Used by architects, national house builders, homeowners and contractors Supertech Weatherboard is factory finished and provides substantial design opportunities.
Supertech Weatherboard comes in two standard board sizes 190mm and 230mm. These sizes offer a greater coverage than any similar product on the market, representing a significant cost saving in time and reduced wastage.
A1 Fire Classification BS EN 13501-1: 2018.
Designed to stand the test of time
Made from reinforced cellulose fibre cement, Supertech Weatherboard has high levels of impact resistance, excellent weathering properties and outstanding levels of durability. It is a façade which will withstand the demanding test of time.
The entire system
The Supertech Weatherboard range comes with a full collection of colour matched screws, profiles and accessories.
Recommended fixings
Supertech Weatherboard is installed using screws or nails in a secret fix method. There is no requirement for pre-drilling. For the top and bottom planks where fixings are visible, we are able to supply colour matched fixings.
Key Applications
- Ventilated rainscreen cladding
- Over-cladding for existing buildings
- New build façades
- Feature detailing
- Sheds and summer houses
Features
- A1 Fire Classification BS EN 13501-1: 2018
- BBA Accredited – 19/5708
- UK factory applied colour
- Easy to install and lightweight
- Range of colour matching aluminium trims available
- Low maintenance, long performance life
- Excellent appearance without the imperfections seen in timber
Cutting and Workability
Supertech is lightweight and easy to install. The weatherboard can be cut, drilled and nailed with conventional woodworking tools in a similar fashion to timber.
For cutting the product in any volume, we recommend the use of an RCM polycrystalline diamond Dart Blade to avoid excessive wear on other blades. Alternatively, RCM offer a complete fabrication service, please contact our technical department for details.
Technical Data
Nominal Density
1380 kg/m3
Bending Strength
((Modulus of Rupture))15.85 N/mm2
Modulus of Elasticity
((MoE))6365 N/mm2
Thermal Conductivity
0.30 W/mk
Moisture Content
≤8%
Reaction to Fire
EN 13501-1 class A1-s1,d0 Non Combustible
Biological Resistance
Highly Resistant
Surface Condition
Front Face
Woodgrain natural, stained or painted
Back Face
Textured
Durability
((Life Expectancy - Minimum))30 years
Standard Board Sizes
3660 x 190mm, 3660 x 230mm
Thickness
((mm))7.5mm
Nominal Weight of Product
((kg/m²))Natural
10.95
Painted or Stained
11.25
Dimensional Tolerance
Length
+1/-2mm
Width
+1/-2mm
Thickness
+1/-10%
Product Testing and Certification
Fire Reaction Tests
A1 Fire Classification BS EN 13501-1: 2018
BS EN ISO 1716:2010
BS EN ISO 1182:2010
Physical Properties
BS EN ISO 12467
Calculation of Board Quantity
190mm - (sq meterage of elevation) / 0.5856 = no of boards required
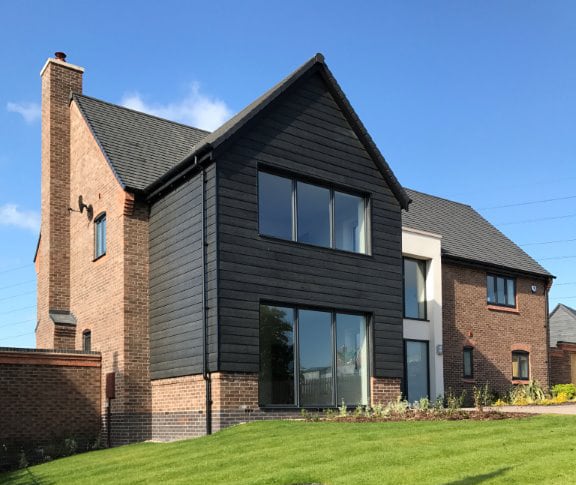
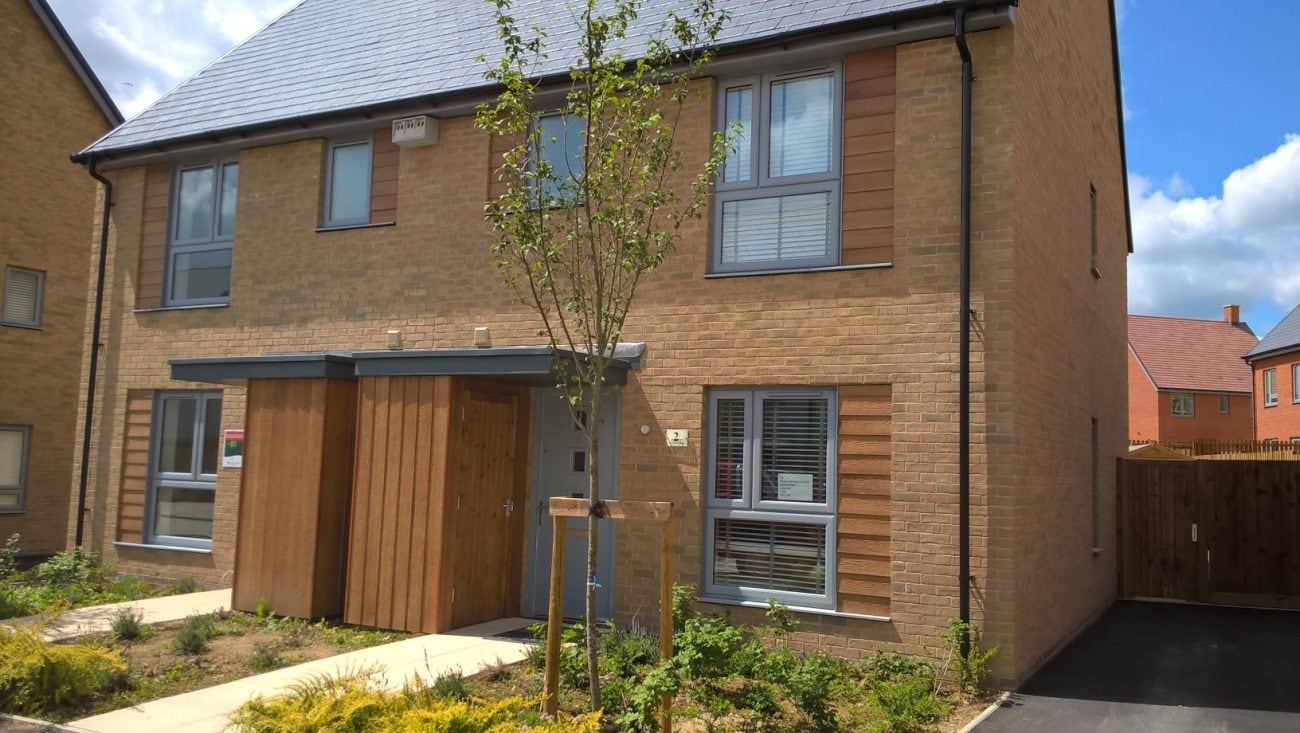
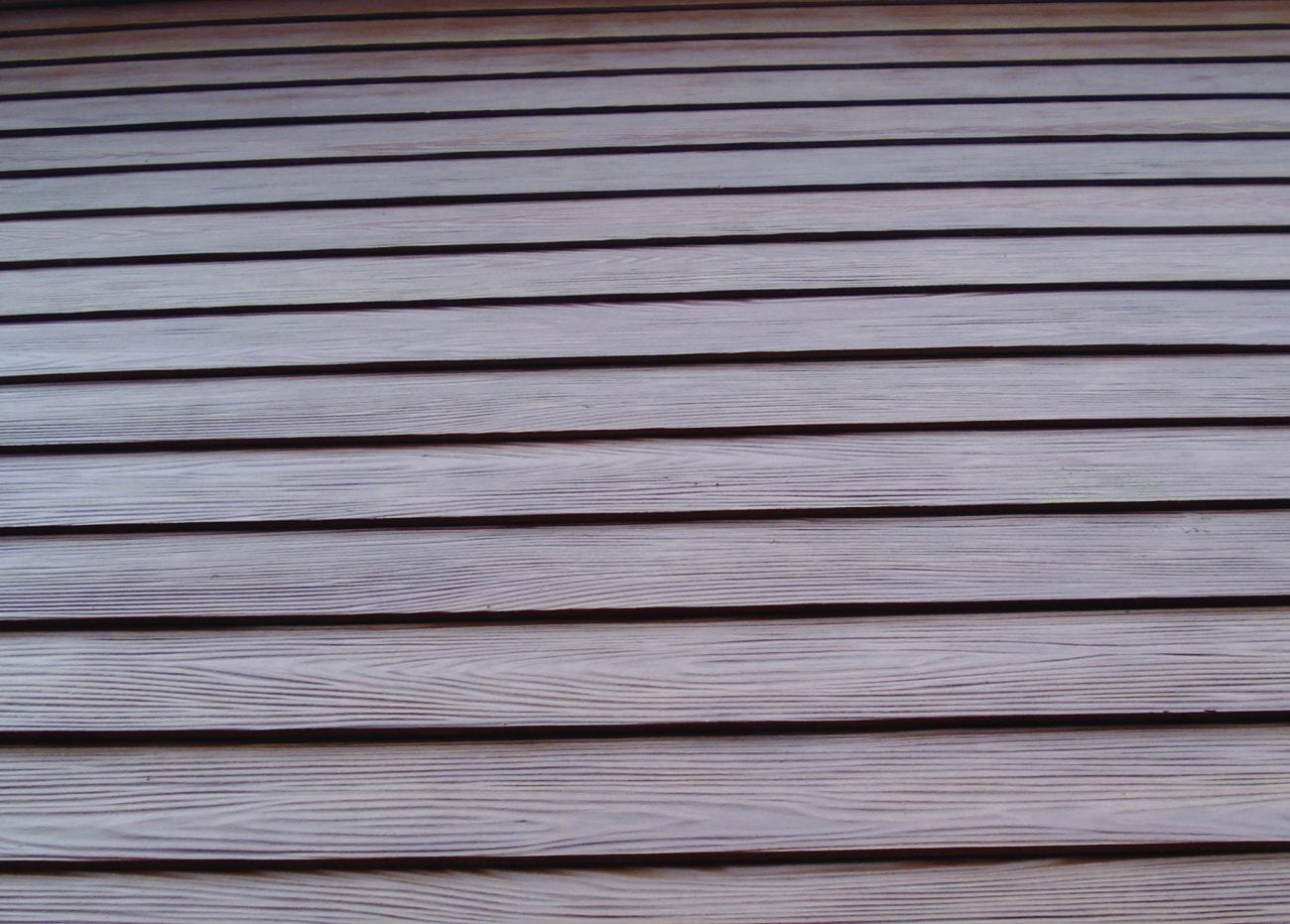
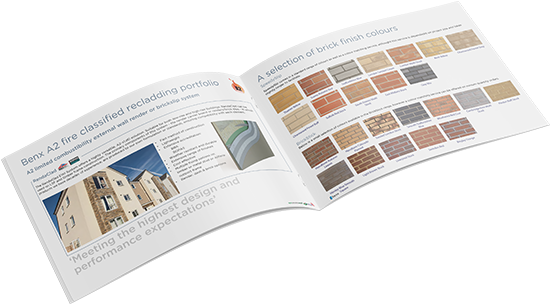
Brochure Download
Click here to download our Supertech brochure!Supertech Weatherboard System: Colours
Supertech Weatherboard has a unique colour palette and comes in two standard ranges; painted and stained. Whether your project is rural or urban, it is important that the building blends seamlessly into the landscape. As a result, just in case we don’t have the colour you require in our standard collection, we are able to match Supertech weatherboard to any RAL colour. We offer small minimum quantities and short lead times as standard.
The painted collection is made up of 18 of the most popular RAL colours used for weatherboard in the UK. With a range spanning from white to black, there is a colour to suit your landscape and create your dream project.
Please note that these colour swatches are a digital representation only and will not be colour correct. Please contact us or order a sample to see exact colours. If you would like a sample please click on the ‘add sample to basket’ button at the bottom right of this page and select your samples. Once selected you can add other products also, but please make sure you click on the sample basket at the top of the website to complete your request.
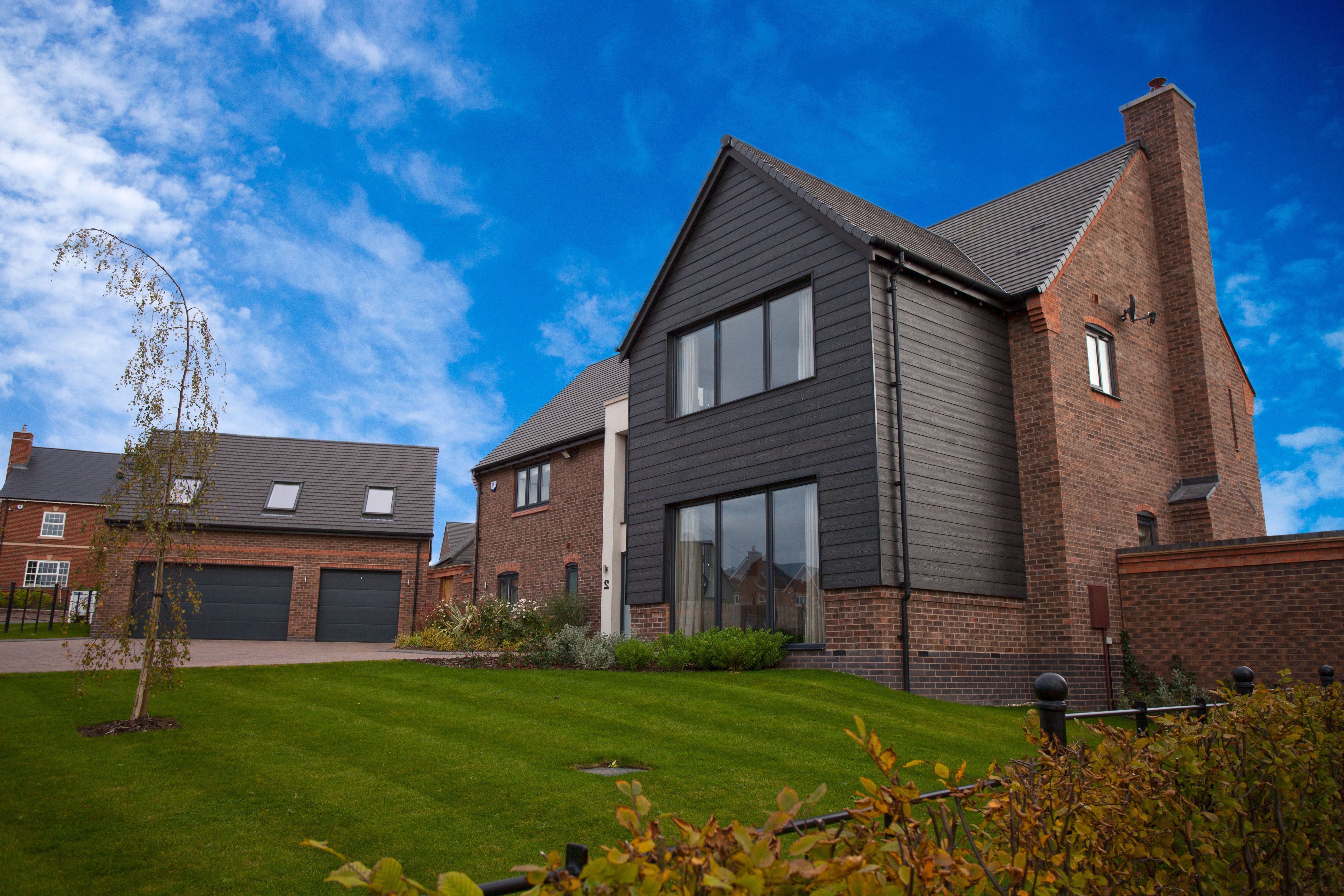
Bourne Fields Case Study
Aldridge Walsall
Bourne Fields is the name of Cameron Homes’ flagship development of 14 exclusive five-bedroom luxury homes completed in August 2017. Located near Aldridge these homes command a price tag of up to £1,350,000...
Supertech Key Documentation
Supertech Technical Information
- Timber Batten – None NHBC-Apartment Separation Floor Detail – 0009
- Timber Batten – None NHBC-Base – Starter Detail – 0001
- Timber Batten – None NHBC-Bottom Window Cill Detail – 0006
- Timber Batten – None NHBC-Eaves Detail – 0007
- Timber Batten – None NHBC-Expansion Joint Detail – 0010
- Timber Batten – None NHBC-Fire Barrier Around Penetrations Detail – 0008
- Timber Batten – None NHBC-Top Window Cill Detail – 0005
- Timber Batten – Non NHBC-Window Jamb Detail – 0003
- Timber Batten – None NHBC-Coastal or High Wind Areas – 0012
- Timber Batten – None NHBC-External Corner – 0002
- Timber Batten – NHBC Recommendation-Abutment Detail – 0004
- Timber Batten – NHBC Recommendation-Apartment Separation Floor Detail – 0009
- Timber Batten – NHBC Recommendation-Base – Starter Detail – 0001
- Timber Batten – NHBC Recommendation-Bottom Window Cill Detail – 0006
- Timber Batten – NHBC Recommendation-Eaves Detail – 0007
- Timber Batten – NHBC Recommendation-Expansion Joint Detail – 0010
- Timber Batten – NHBC Recommendation-Fire Barrier Around Penetrations Detail – 0008
- Timber Batten – NHBC Recommendation-Top Window Cill Detail – 0005
- Timber Batten – NHBC Recommendation-Window Jamb Detail – 0003
- Timber Batten – NHBC Recommendation-Coastal or High Wind Areas – 0012
- Timber Batten – NHBC Recommendation-External Corner – 0002
- Timber Batten – None NHBC-Internal Corner – 0011
- Timber Batten – NHBC Recommendation-Internal Corner – 0011
- Timber Batten Non NHBC Bottom Window Cill Detail – 0006









