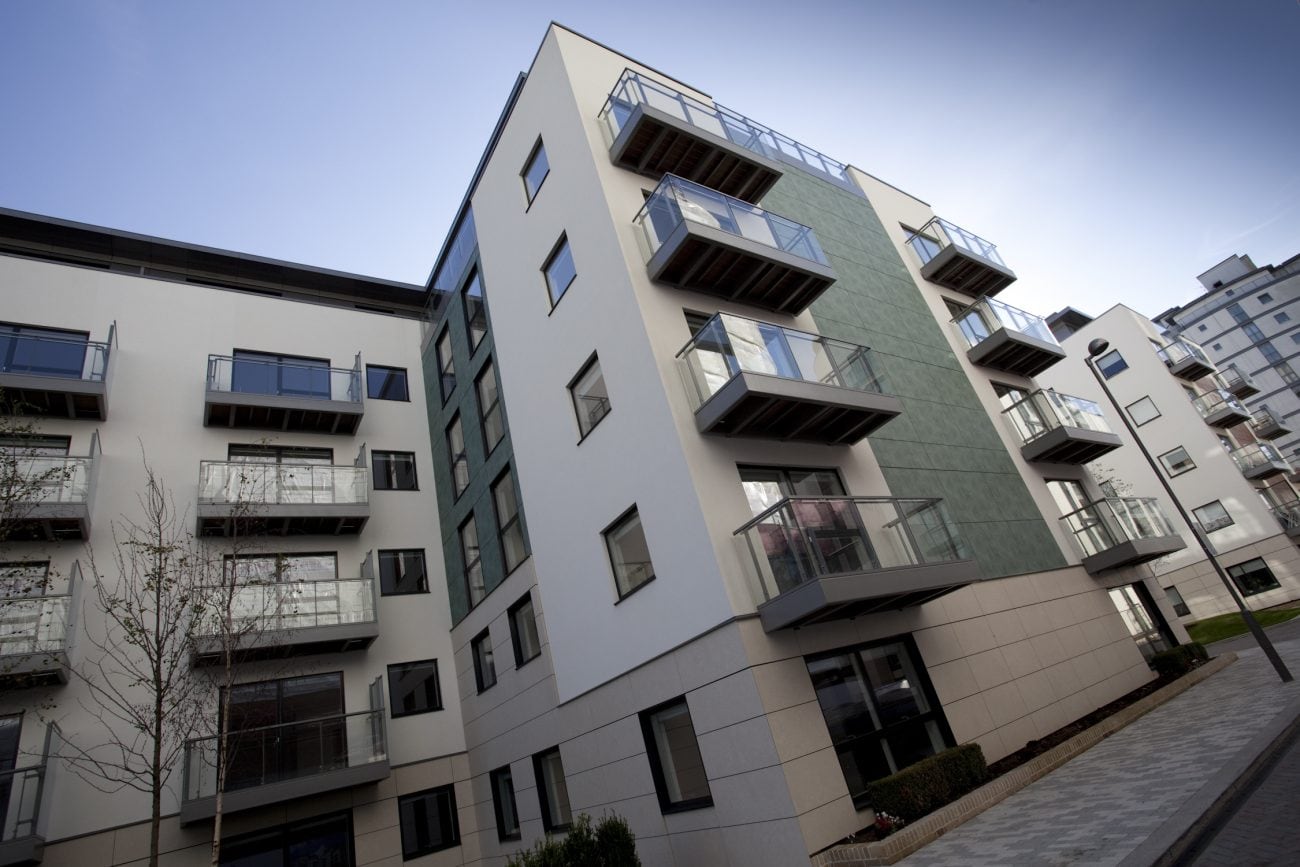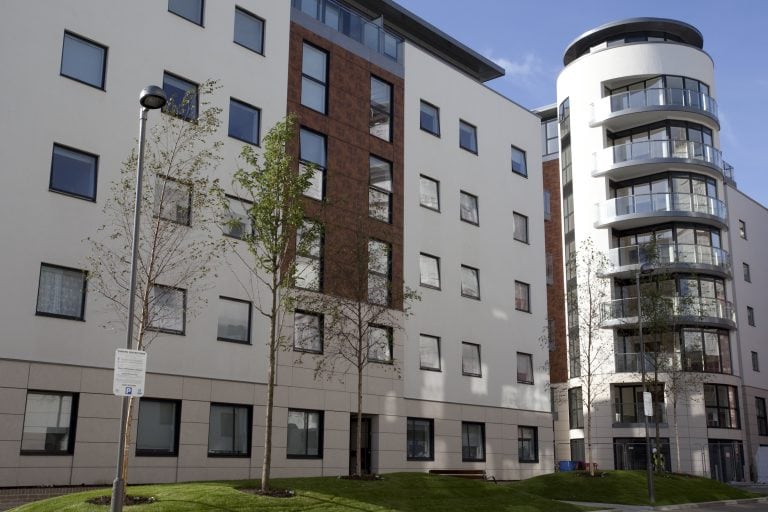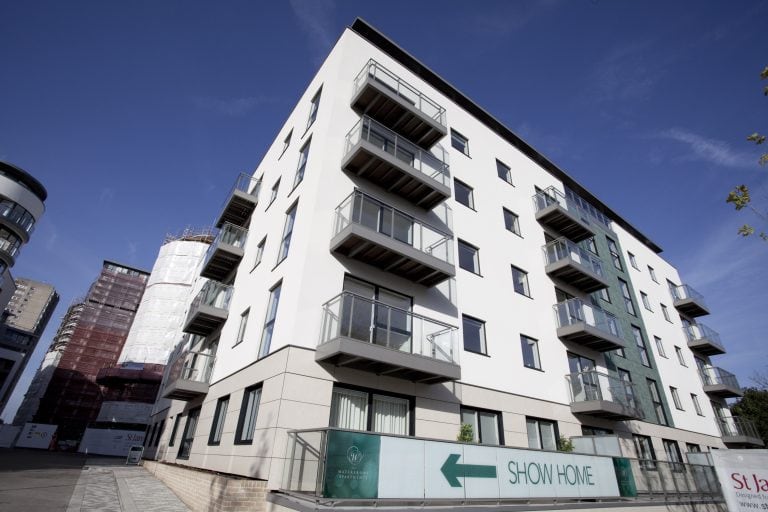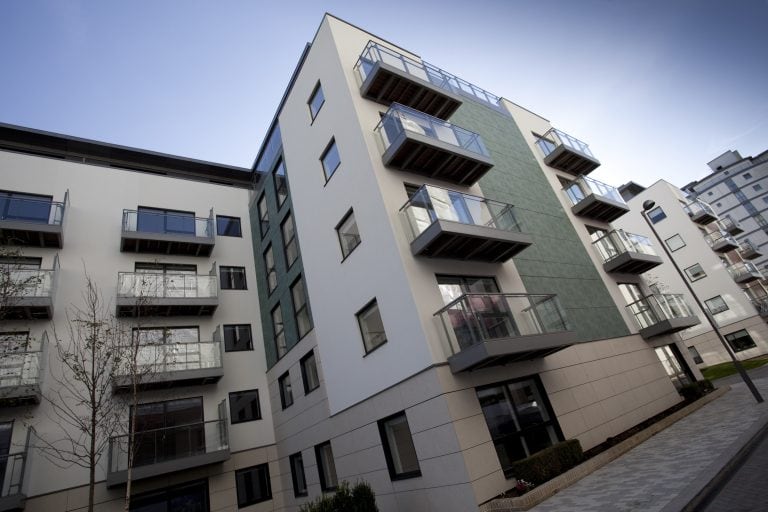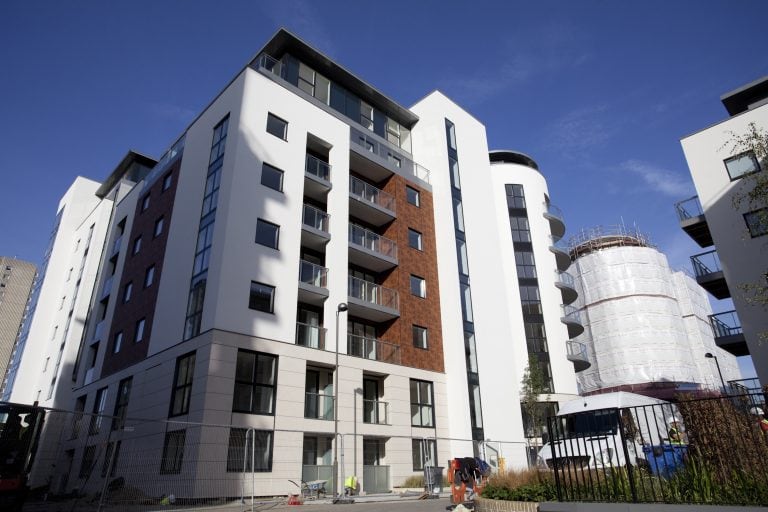Kew Bridge West is a contemporary collection of a 336 private apartments located within a number of buildings around a peaceful gated courtyard with landscaping inspired by nearby Kew Gardens.
Perfectly situated, Kew Bridge West is within walking distance of the local village, easy access to the City from Kew Bridge Station and superbly located to enjoy a true “London village” lifestyle.
The works at Kew Bridge, which is of concrete frame construction using lightweight steel walling and cement particle board, started in the May 2013, where Stanmore worked very closely with SPSenvirowall to install 10,634m2 of render amongst the nine blocks.
The first of the phased blocks A, B, C, H and J were completed in December 2014 which included two blocks primarily for housing association residents. The original specification was designed to incorporate an alternative system due to the high wind loadings posed from surrounding area, however SPSenvirowall conducted their own wind calculations and were satisfied that the TS Rail drained cavity render system would work perfectly with the particular design and was significantly more cost effective, which helped Stanmore along the way in securing what was a very competitive tender race.
One of the issues faced at the start of the job during the tender process was how to get over the steep curved area of two of the blocks and create a monolithic rendered curve without any breaks or facets and still maintain a drainage cavity behind it. By utilising SPSenvirowall’s TS Rail system, Stanmore were able to construct curved elevations of approximately 10m diameter by curving PVC rails to accommodate the substrate.
The EPS insulation was then cut to short widths (250mm x 500mm) and fitted into the rails with expanding foam filled into the gaps. The faceted edges of the EPS and protruding foam was then rasped to achieve a smooth curve.
The surface was then rendered as per straight elevations. It was recommended that an extra 50% vertical T-splines were used in these areas in order to provide rigidity to the curved element. Other materials that were installed alongside the SPSenvirowall render were 4,594m2 of Trespa HPL Cladding and 3,108m2 of stone cladding. All materials used on these blocks were required to be of a high standard in order to reflect the intended quality of this build from within the Kew Bridge area.
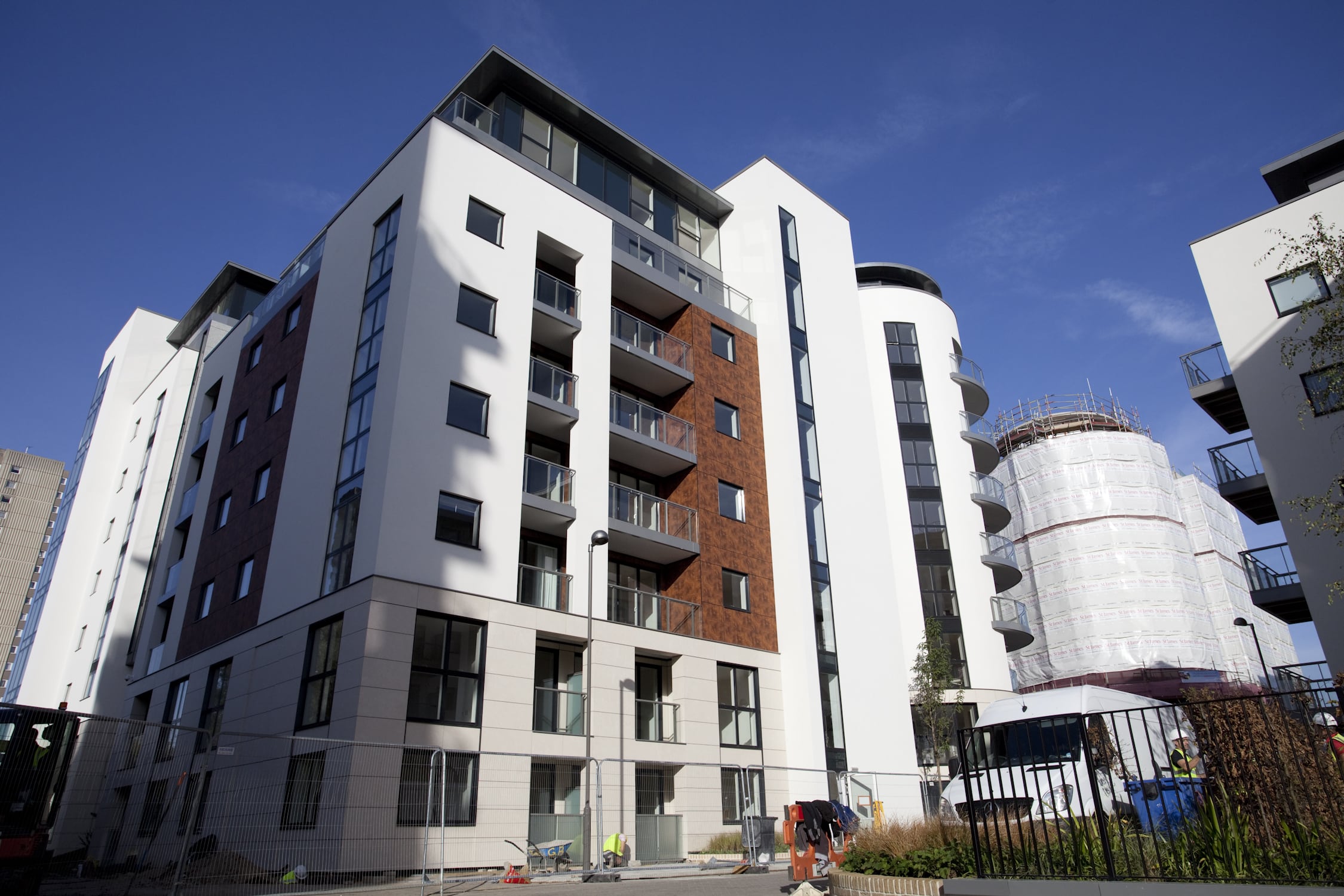
Kew Gardens Case Study
TS Rail System with EPS insulation installed on Kew Bridge
development, completed with render to the façade.

