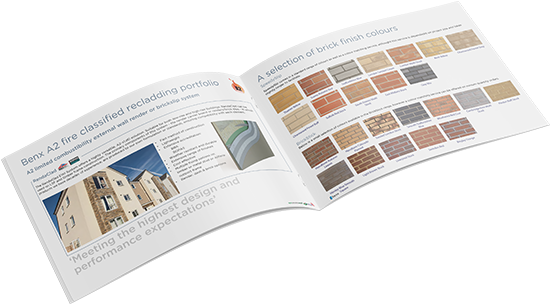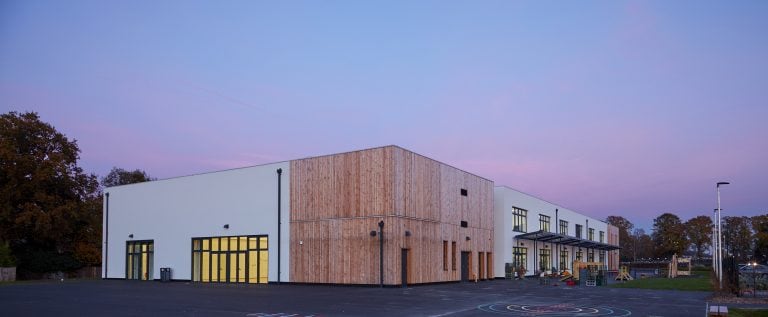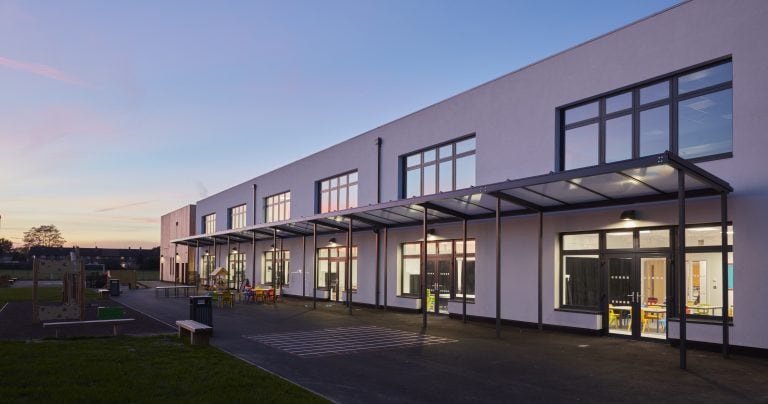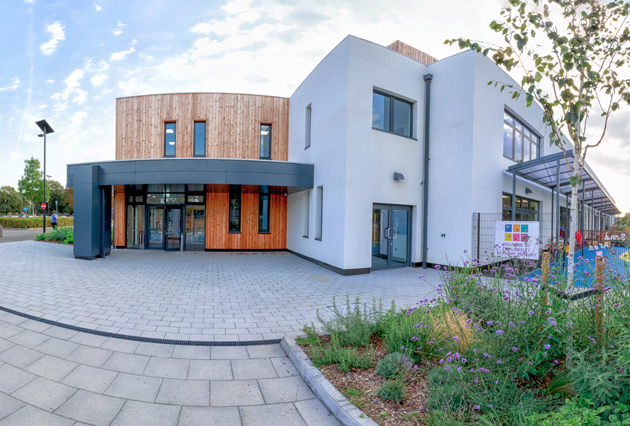The Project
Langley Academy Primary School, is a modern 2 storey new development which will house 630 nursery, reception and junior pupils in Slough Berkshire.
The Objective
The new school will encompass a series of rectangular blocks, with each block providing a different function in the day to day running of the school.
The front block will house the main reception and administrations department, the central area will contain the core teaching quarters and the rear of the building will home the kitchen and main hall.
The objective of the scheme was to deliver the project with minimal disruption to the existing school and its pupils during term time, as well as maximising the use of the summer holidays to ensure the deadline of August 2016 was met, allowing pupils to move into the new building at the start of a new term in September 2016.
The new development will be in a simple palette of materials consisting of, timber cladding, render, aluminium cladding and coloured spandrel panels.
The main teaching block will be in natural render with simple punch windows. The rear block will be in a combination of render and timber cladding with the South façade closest to the existing academy, will be a combination of timber a smooth finish render.
To carry out the main works of this project, sub-contractor Build- Therm were appointed to construct the building using a concrete frame and cement particle board, then wrapped in high quality external wall insulation and render materials from SPSenvirowall.
Working collaboratively, this saw the installation of 1100 meters of 200mm insulation, which met the desired thermal performance of the building as well as contributing to the fire and acoustic requirements. The use of silicone top coat was then applied to provide the smooth rendered finish requested by the client.
The Challenge
Due to locality of the new primary school, the position of the building has been carefully considered to avoid overshadowing the main view of the existing academy located on Langley Road, and the restricted 2 story height with a simple pallet, is to respond to the surrounding residential properties.
With the majority of works being carried out during term time, the main challenge for all parties was to ensure minimal disruption to the school, its staff and pupils.
This was achieved by Build-Therm and SPSenvirowall working collaboratively from the offset and agreeing to a project plan that suited the time restrictions on deliveries to the development site.
The project plan consisted of a dedicated stock level held at a local SPSenvirowall branch to guarantee next day delivery, as well as a delivery schedule to ensure materials were delivered on time to allow deadlines to be met and again minimal disruption to the school and the project itself.

Langley Academy Case Study
Langley Academy Primary School, is a modern 2 storey new development utilising
SPSenvirowall Wall System 1 complete with silicone render.




