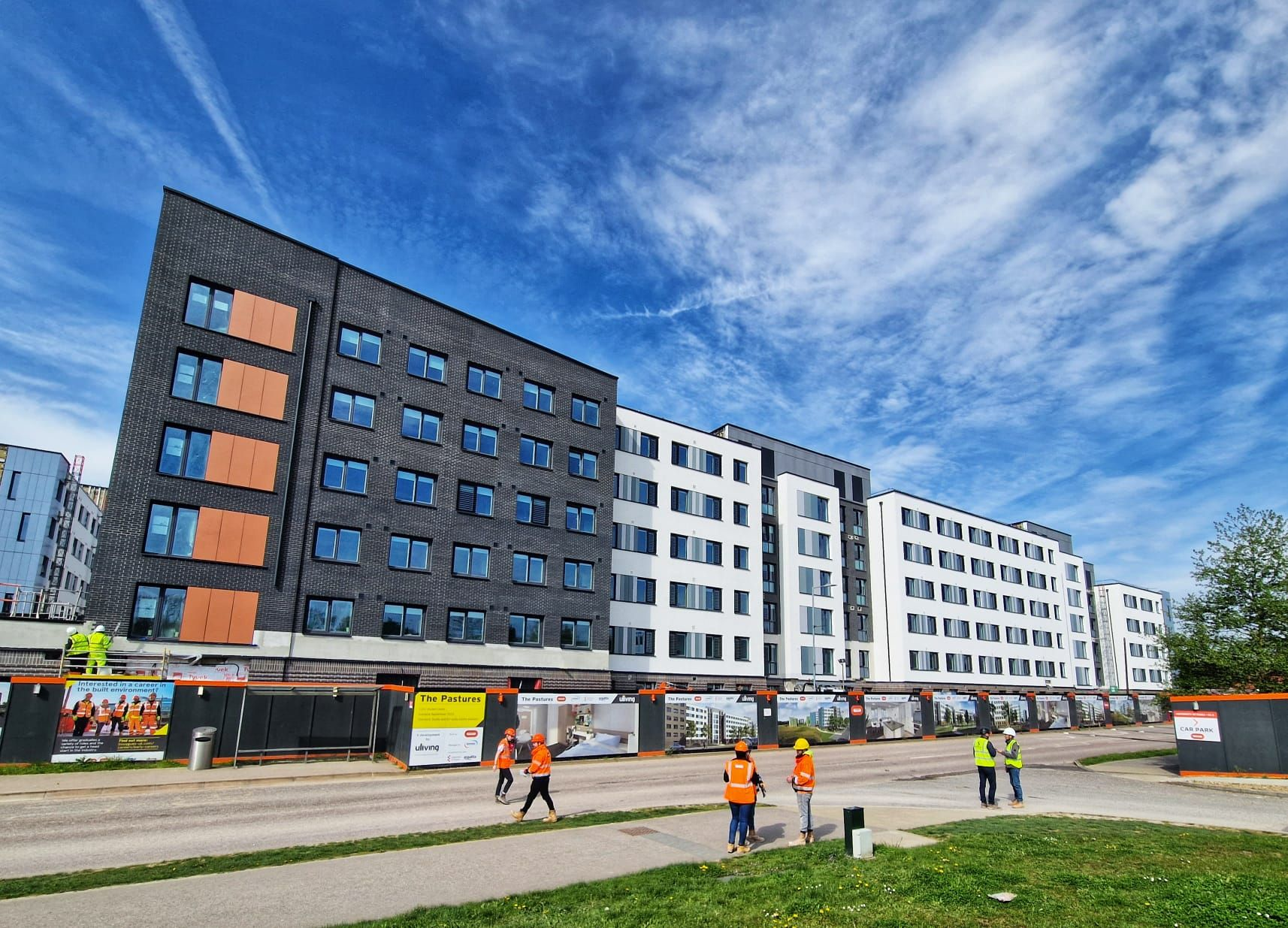The campus in Colchester, which is home to 15,000 students, is undergoing a massive phased transformation. Benx-RCM are currently supplying into phase three of the campus-build, known as The Pastures.
Split across five new buildings, The Pastures will bring an additional 1,262 student bedrooms to the Colchester campus. One of these blocks will create a new hub which will include a reception, a post room, an administrative area and a student services centre, along with a laundrette and staff welfare facilities.
Overseeing this £168 million project as main contactor is Bouygues Construction.
Stanta installed the Metsec SFS infill package at the site. As part of this package, Benx were selected to supply a wide range of façade materials to the site commencing with Y-Wall external sheathing as well as 8,000m2 of SPS Envirowall insulated Render and Acrylic Brick slips to this large new university complex.
Y-Wall is a flexible calcium silicate based fibre cement building board, offering excellent fire properties as well as high levels of dimensional stability. The Y-Wall BBA Certification provided the Stanta project team with assurance that this building board solution has been tested to exacting standards, evaluated onsite, as well as undergoing a life expectancy assessment and a quality management system review.
Y-Wall was utilised to create a sheathing for the five high rise structures. In buildings with storeys more than 18m above ground level, any products used in the external wall construction should be of limited combustibility. Being a non-combustible, A1 fire-rated building board, utilising BS EN ISO 1182 and BS EN ISO 1716 tests, Y-Wall is the optimum solution for a project of this type and size.
In specifying the building board for this project it was important to ensure the optimum racking performance to enhance structural strength. Y-Wall conforms to European Norm – BS EN 594:2011 – the certification which proves the system has been rigorously tested. Specifying a building board that is fully tested to BS EN 1062-1 allows for adequate moisture resistance and durability. Y-Wall fully complies with this standard which ensures the building boards will have a life equal to that of the building. Selecting a building board with good external performance and durability is important, particularly through the build phase, as the product may be left exposed for several months prior to a secondary facade being installed over the top of the system.
In order to generate speed and ease of construction, Y-Wall was supplied pre-cut to specified panel sizes. The fabrication work was undertaken by Benx Façades at its dedicated facility, to ensure a seamless process.
The insulated render system chosen for the construction was the SPSenvirowall BBA approved RendaClad solution, utilising the Renderflex lite non-combustible carrier board and finished with a combination of acrylic brick slips and thin coat silicone. RendaClad is a full façade system made up of carefully selected components which have been rigorously tested individually and as an entire system, making it one of a very few BBA approved systems of its type, assuring its long-term performance. It has primarily been developed to provide a seamless rendered rainscreen system to an LSF or timber framed structure and was deemed eminently suitable for large scale mid rise residential projects such as Essex University as it replaces the need to build a blockwork façade, with low performance cementitious renders.
Furthermore, the use of RendaClad increases the speed of construction, reduces the building footprint, improves the logistics of supply and storage all at a lower cost than traditional construction methods.

